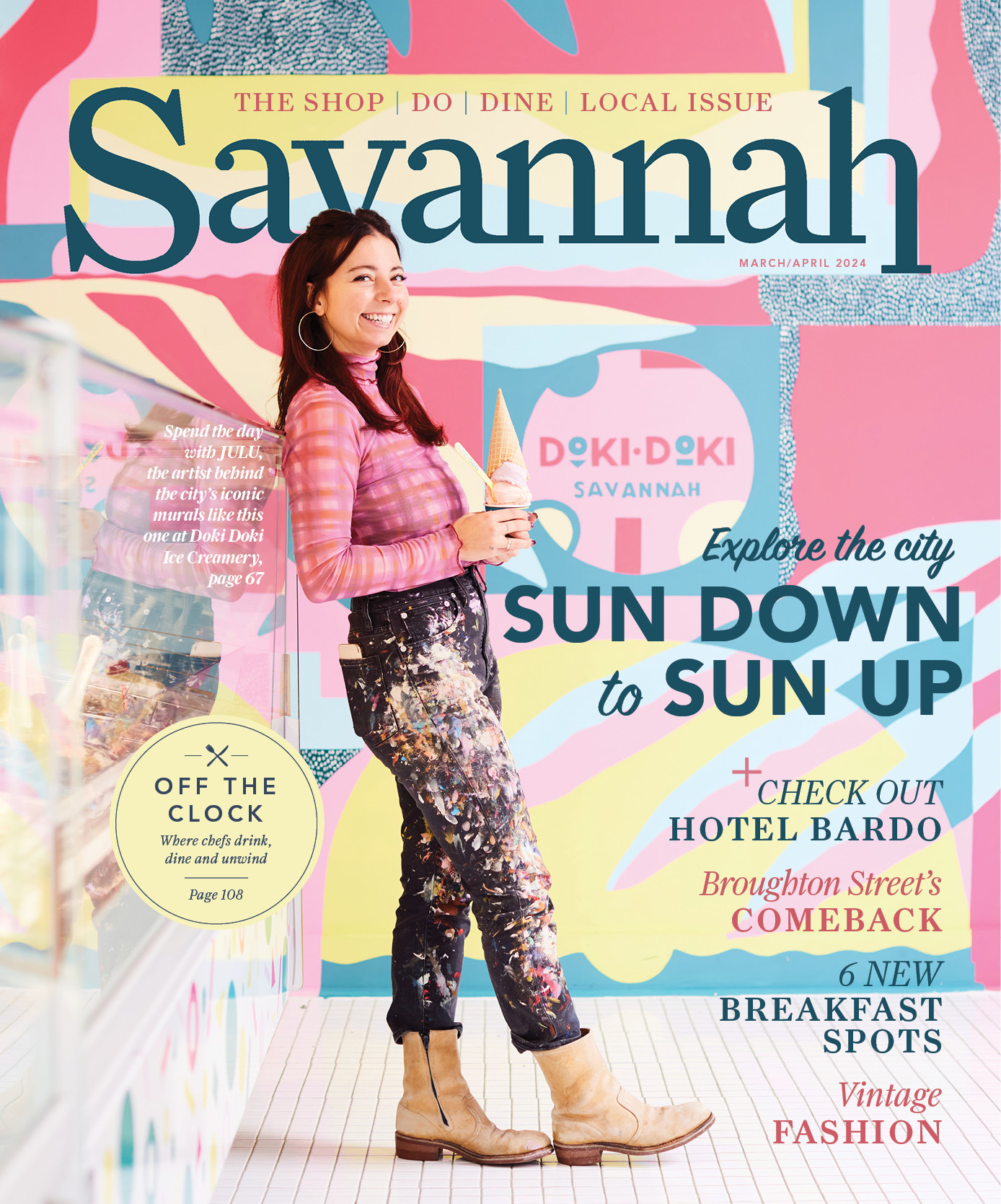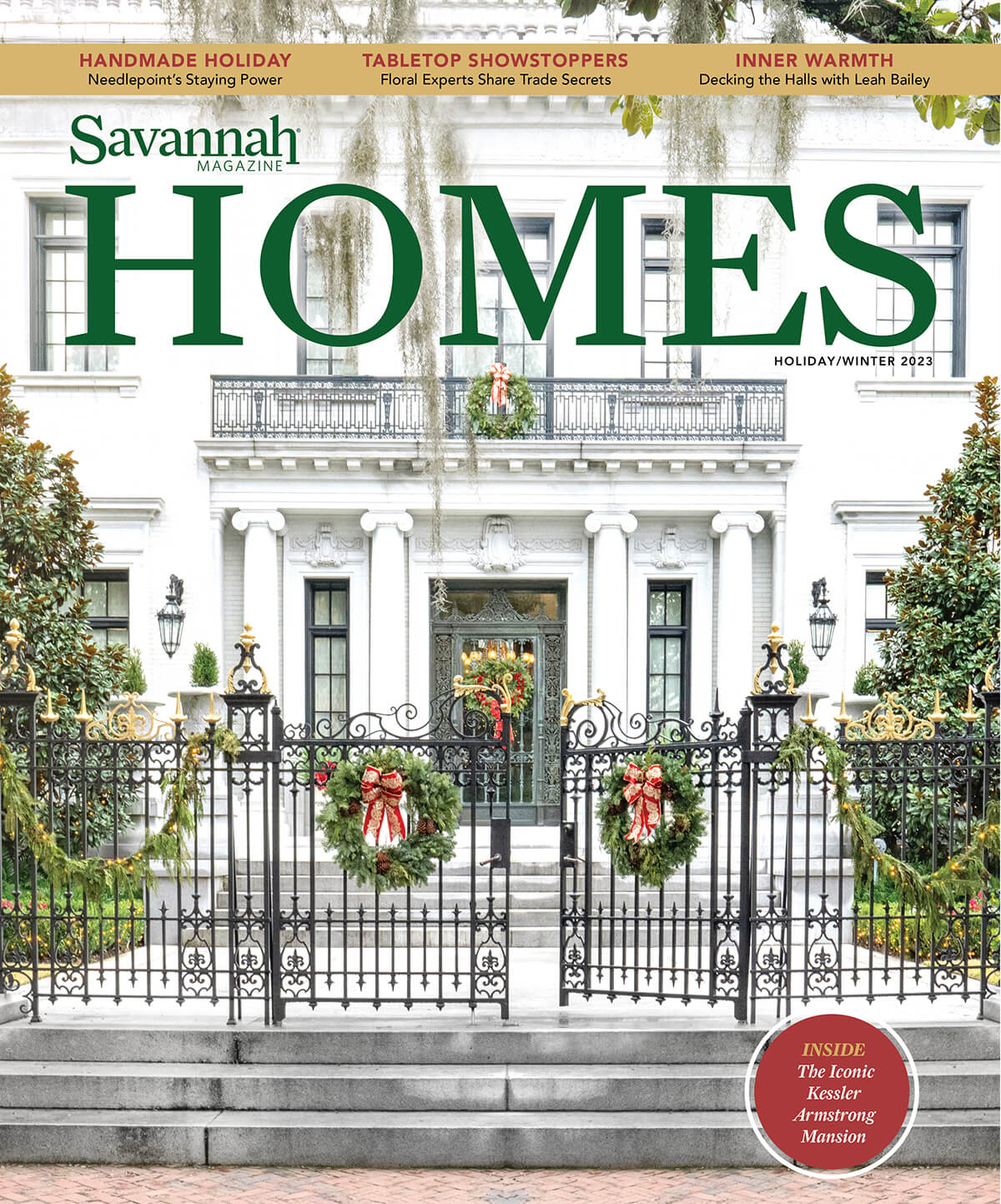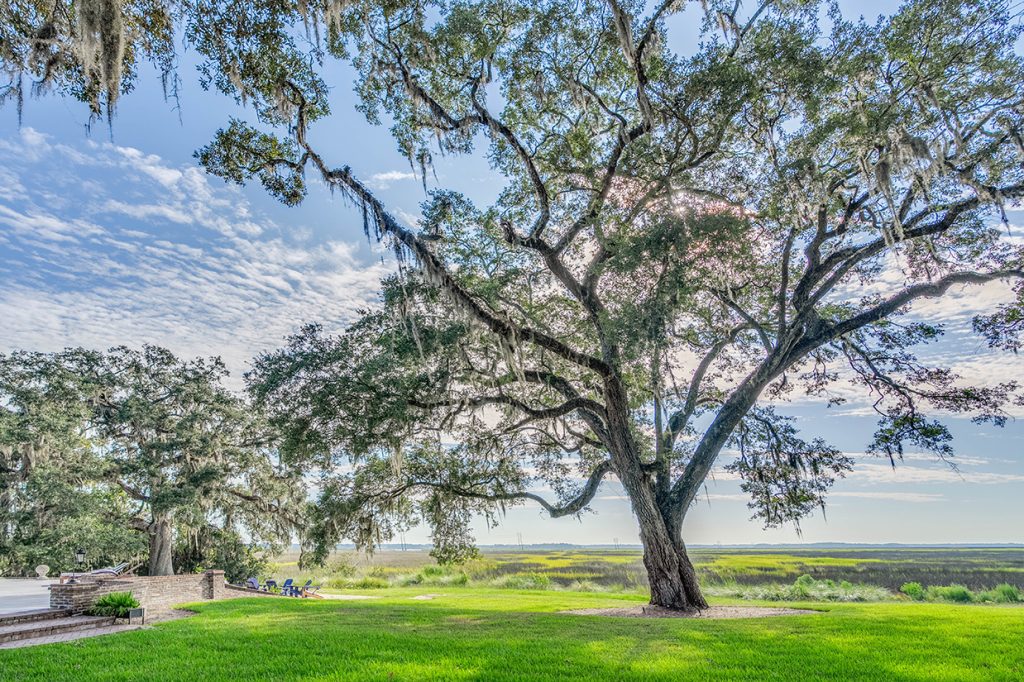A husband and wife say “I do” to a longtime dream and stewardship of a Savannah estate built by architect John C. LeBey
Written by MARY FITZGERALD // Photography by ANDREW FRAZIER
Love is in the air at HollyOaks on the Marsh, a coveted wedding and luxury event destination and the home of Jay and Stephanie Maupin. Graced with centuries-old live oaks and expansive marsh and river views, the quintessential coastal Georgia estate has been lovingly restored by the couple to its former glory — but not without a great deal of vision, a lot of hard work and a reverance for the those who came before them.
College sweethearts Stephanie and Jay have been married for 32 years. As newlyweds, they imagined owning a wedding venue. “Very early in our marriage we were throwing out ideas about what we would like to do one day,” Stephanie recalls. “I said I would love to own a grand home on the river in Savannah and host weddings — not having an inkling that this would ever happen.”
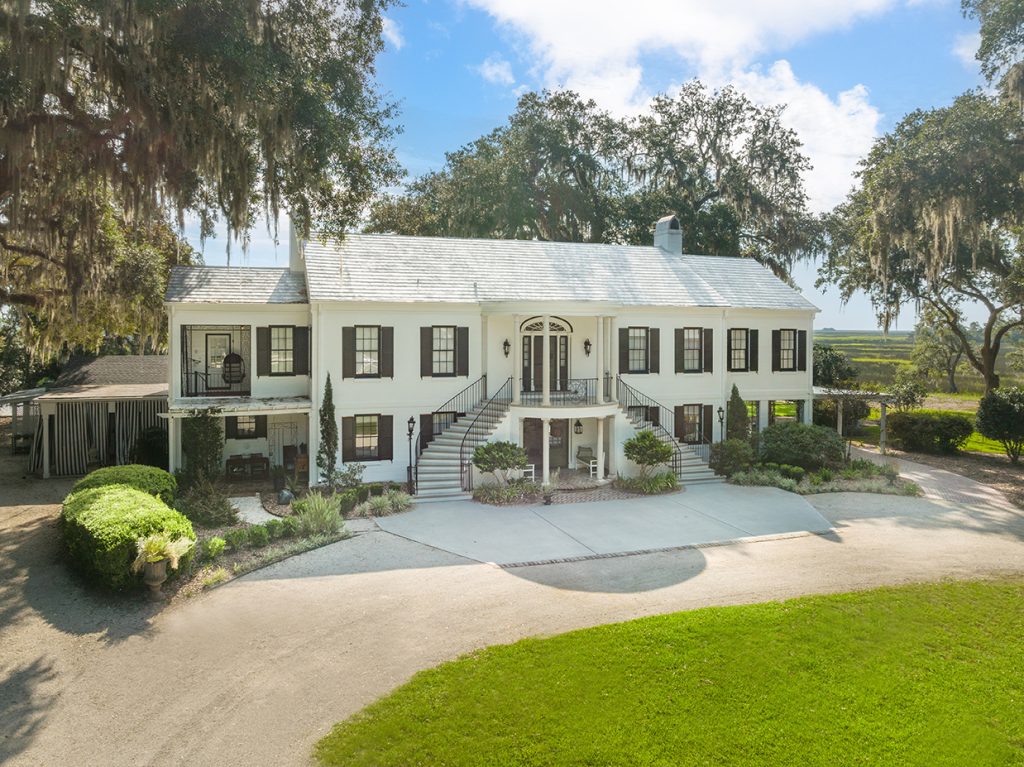
Together, the couple has turned that dream into a reality. HollyOaks on the Marsh and the Maupins have been hosting weddings since 2020, opening up the home and grounds for no more than 10 special events a year.
“Our home brings such joy to people’s lives,” Stephanie says. “What better business is there to be in?”
Bringing this property back to life and maintaining an event venue has been a true labor of love for the Maupin family. When in town, the couple’s adult son and daughter lend helping hands, and Stephanie’s father, who lives on the property, can be found tending the grounds or directing the wedding trolleys.
The auspicious adventure began in 2018. While hunting for a home with acreage for their horses, the Maupins stumbled upon a “for sale” sign along the side of the road in Savannah’s Grove Point area. Peeking through the wrought iron gates of the property, they were intrigued. The couple looked up the listing and quickly made an appointment and subsequently an offer.
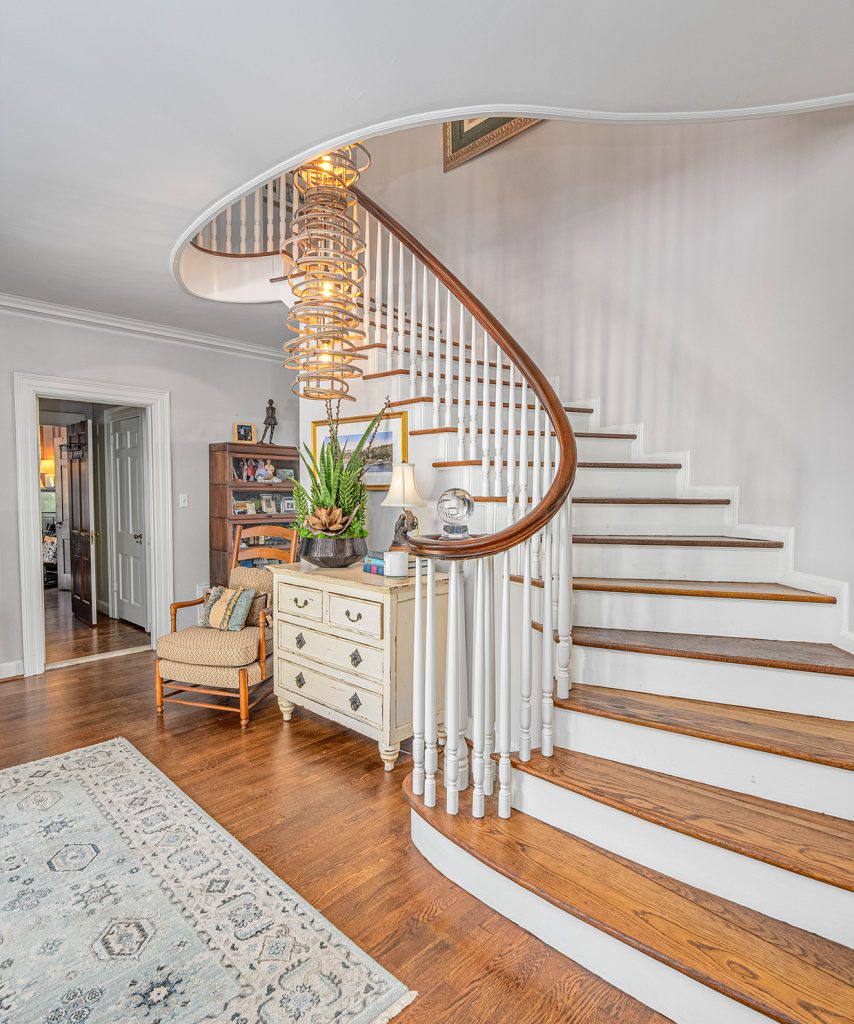
“When we rounded the curve in the driveway we thought, This is it. This might actually happen,” Stephanie recalls.
Although other offers were being entertained — primarily from developers looking to bulldoze the home to build high density housing — the Maupins won out.
“We were the only ones who promised not to tear it down,” Stephanie says. As only the fourth owners of the property, they vowed to save the manor house along with the beautiful 500-year-old trees on the property, thereby ushering in a new chapter for the grande dame.
The circa-1941 house, cottage, horse paddocks and outbuildings were situated on 40 acres with 1,800 linear feet of marshfront and uninterrupted views out to the Grove, Forest and Little Ogeechee rivers. Once an equestrian country home for the Meyer family designed by sought-after Savannah architect John C. LeBey, the spectacular setting, sweeping staircases and grand portico all made the estate well suited for a secluded wedding venue.
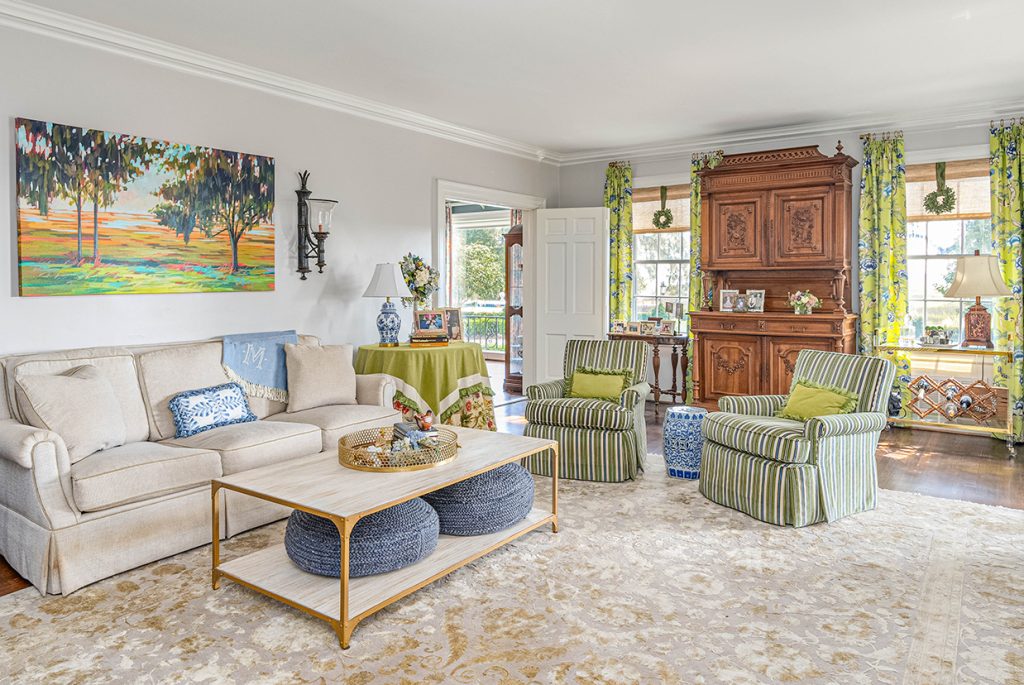
However, the house and grounds needed a lot of care before the Maupins could begin hosting guests. “Vines were growing in the windows, and trees were sprouting up through the floorboards,” Stephanie says. “There was stuff everywhere.” Beyond the home, a forgotten pool had turned into a pond full of snapping turtles, bullfrogs and sludge.
It took the Maupins two years to get the house in order and grounds presentable.
“You name it, it was redone,” Stephanie says. “The concrete around the portico was crumbling and rebar was sticking out. When it rained, sheets of paint peeled off the house, and the shutters were rotted and barely hanging on.” Jay, a civil engineer, appreciated the solid craftsmanship of the home, despite the disrepair. “She was built really well. You can tell the Meyer family spared no expense. They really put a lot of love in the house.”
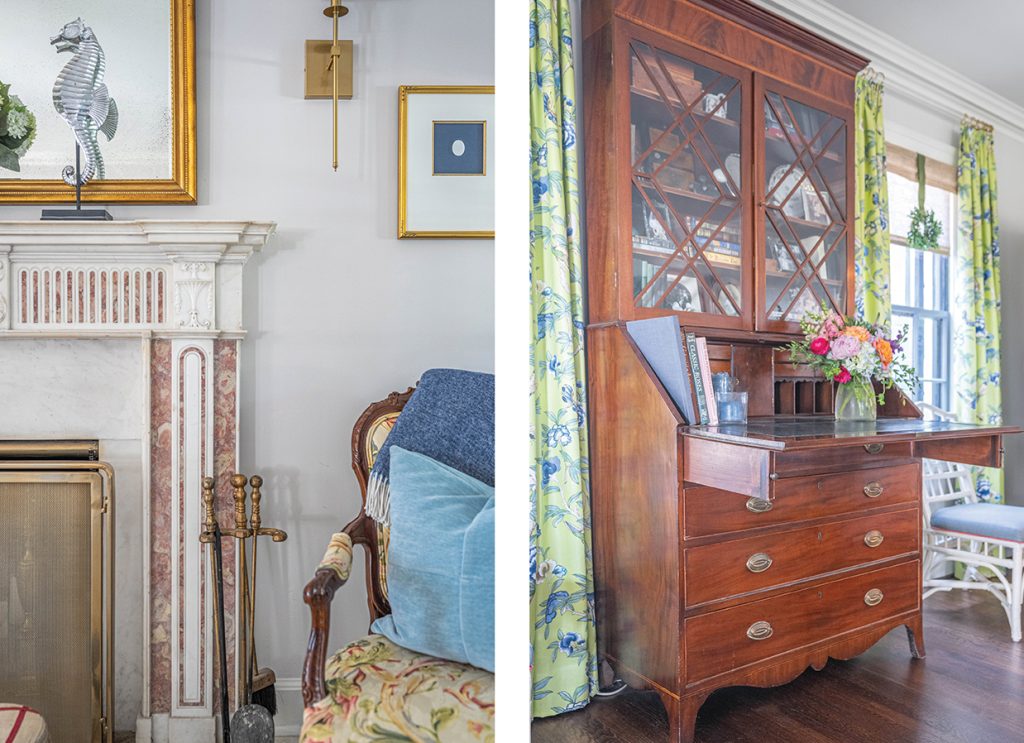
Luckily, many of HollyOak’s beautiful interior details were still intact. “So many times, these homes are stripped when they go up for sale,” Stephanie adds.
With a team of contractors, the couple restored the massive crown moldings, original wood floors and Art Deco mirrored doorplates imported from France. A crew removed layers of wallpaper, and every room was painted.
“Our home brings such joy to people’s lives. What better business is there to be in?”
— Stephanie Maupin, homeowner
In the living room, the fireplace is a showpiece fashioned from Georgian white and pink marble adorned with a center fresco imported from Italy and made especially for the home. A stately secretary that transferred with the house anchors the room, and a commissioned painting of the surrounding marsh by local artist Bellamy Murphy hangs over the sofa.
Across a marble threshold is an adjacent dining room, where an heirloom table accommodates bridal luncheons, corporate events and family dinners. Stephanie added informal, painted Chippendale dining chairs to mix it up. An original floor-to-ceiling mirror from the ’40s reflects the view of the gardens and waterways beyond.
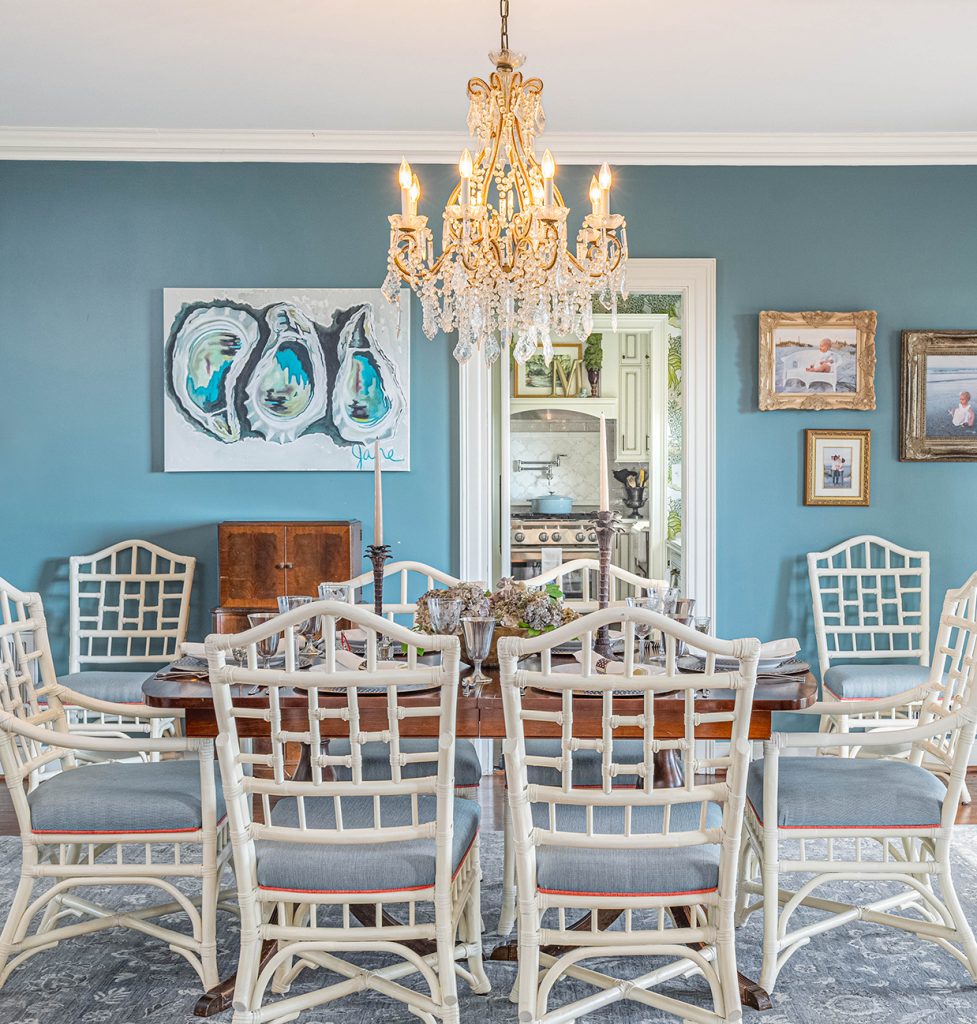
The kitchen was the biggest challenge for the couple. “We wanted to keep it in context and maintain the original footprint,” Stephanie says. The space consisted of three separate rooms: the butler’s pantry, the food pantry and the cooking area. Because the house was built during the height of World War II, the pantry walls were made of solid concrete to act as a bomb shelter, if needed.
“We spoke with four different kitchen designers who all wanted to take out the walls and make it a large, modern kitchen,” Stephanie says. Finding someone who would work within the walls took time. “My dream kitchen was finally achieved by Owens Supply Company.” The kitchen is now extremely functional and loaded with clever storage. Stephanie’s colorful
style is evident in the floral Thibaut wallpaper in the butler’s pantry and the Carrara marble and mother-of-pearl tile backsplash above the stove.
Today, the home’s decor is warm and welcoming in a mix of new and old furnishings to suit both special events and the Maupin family’s daily life. “It strikes a good balance, but it is designed to my taste,” Stephanie says.
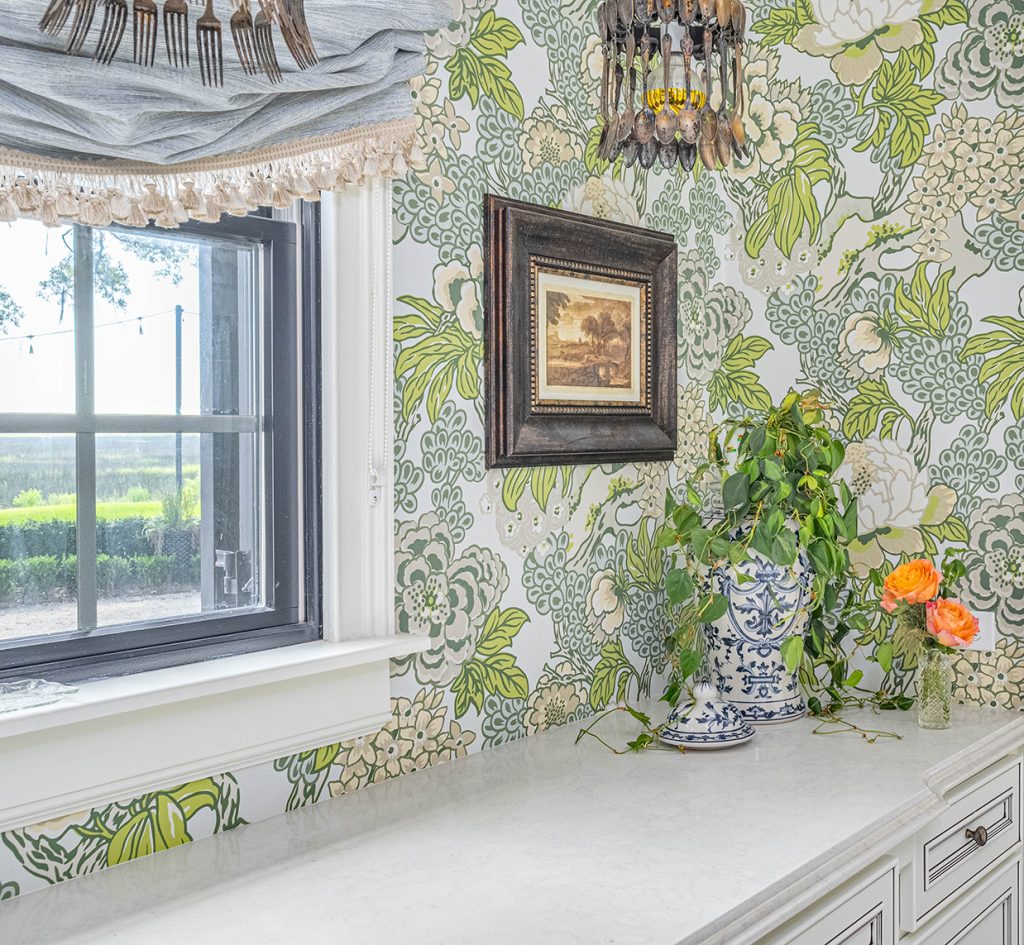
As for Jay, the hearth room is his favorite spot in the house. Apparently, the original owners liked it, too. The Maupins learned the Meyers took the original hand-painted fireplace surround with them when they moved. The current mantel and surround — likely installed by the second owners — sports green marble and equestrian motif tiles in keeping with the room’s handsome decor.
The warm wood walls are paneled in pine from trees felled on the property. “This is where the groom and groomsmen congregate,” Jay says. “They often go out to the adjoining porch for a cigar.”
A winding staircase in the entry hall provides the perfect photo opportunity for a bride and her entourage. Upstairs, the spacious bridal suite, which was once a sleeping porch, is outfitted with an 18th-century French daybed for lounging — a treasure the homeowners found in the attic — hair-and-makeup stations, and a retro-style refrigerator stocked with Champagne. Meanwhile, groomsmen also can camp out in the oldest building on the property — a restored cottage dating back to 1927.
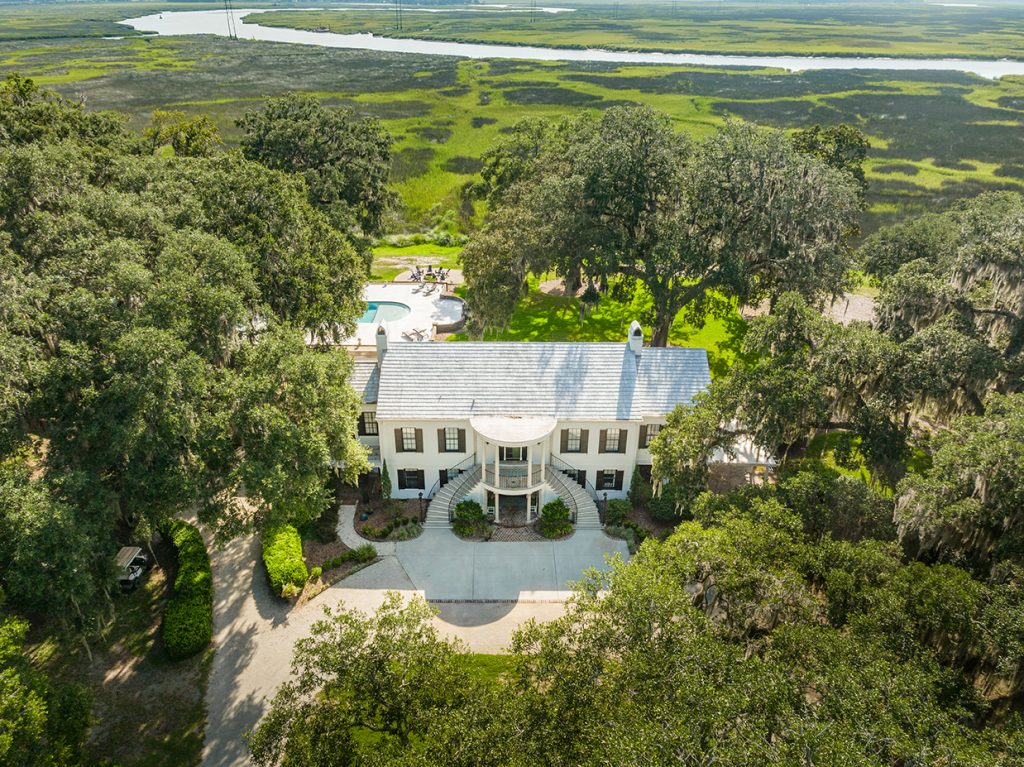
The history of the house is indeed majestic, but the manicured grounds with specimen trees, ivy-covered Savannah Grey brick walls and sweeping lawns leading to the marsh can only be described as magical.
While clearing away the brush and vines overtaking the property, the couple discovered heirloom varieties of gardenias, crepe myrtles and camellias. “Over time, she has unveiled herself to us,” Stephanie says of the hidden gardens, which include a circular side garden and an elegant English garden at the back of the house.
One of the biggest blessings of this venture, according to Stephanie, has been opening the gates and doors and making anyone feel welcome.
“We feel we are the caretakers,” Stephanie says. “It was here before us; it will last after us. We are doing our best to take care of her and bring her back. We just love sharing it.”
DETAILS
Homeowners: Jay and Stephanie Maupin
Neighborhood: Grove Point
Year built: 1941
Year purchased: 2018
Number of bedrooms: 7 (5 in the main home, 2 in the guest house)
Number of bathrooms: 6.5 (4.5 in the main home, 1 in the guest house)
Square footage: 8,200 (7,000 in the main home, 1,200 in the guest house)
Timeline of renovation: two years
Architect: John C. LeBey
Interior designer: homeowner in collaboration with Paula Hershman for fabrics and furnishings; wallpaper and paint selections were with various local designers
Builder/contractor: Rowe Construction, Inc.
Landscape: Olde Savannah Gardens; Native Ground Landscaping
Kitchen design: Owens Supply Company
Furniture: Georgia Furniture; Whelan’s Furniture; Jere’s Antiques; homeowners’ family collections
Paint: Sherwin-Williams; Chicos Painting
Tile/flooring: Garden State Tile
Lighting: Visual Comfort & Co.; Whelan’s Furniture, Shades of Light; Lamps Plus
Lighting electrician: Mr. Electric
Accessories: homeowners’ collections
Windows/doors: Andersen Windows & Doors; Coastal Sash & Door
Shutters: Coastal Wood Design
Art: Bellamy Murphy; Sharon Saseen; José Rey

