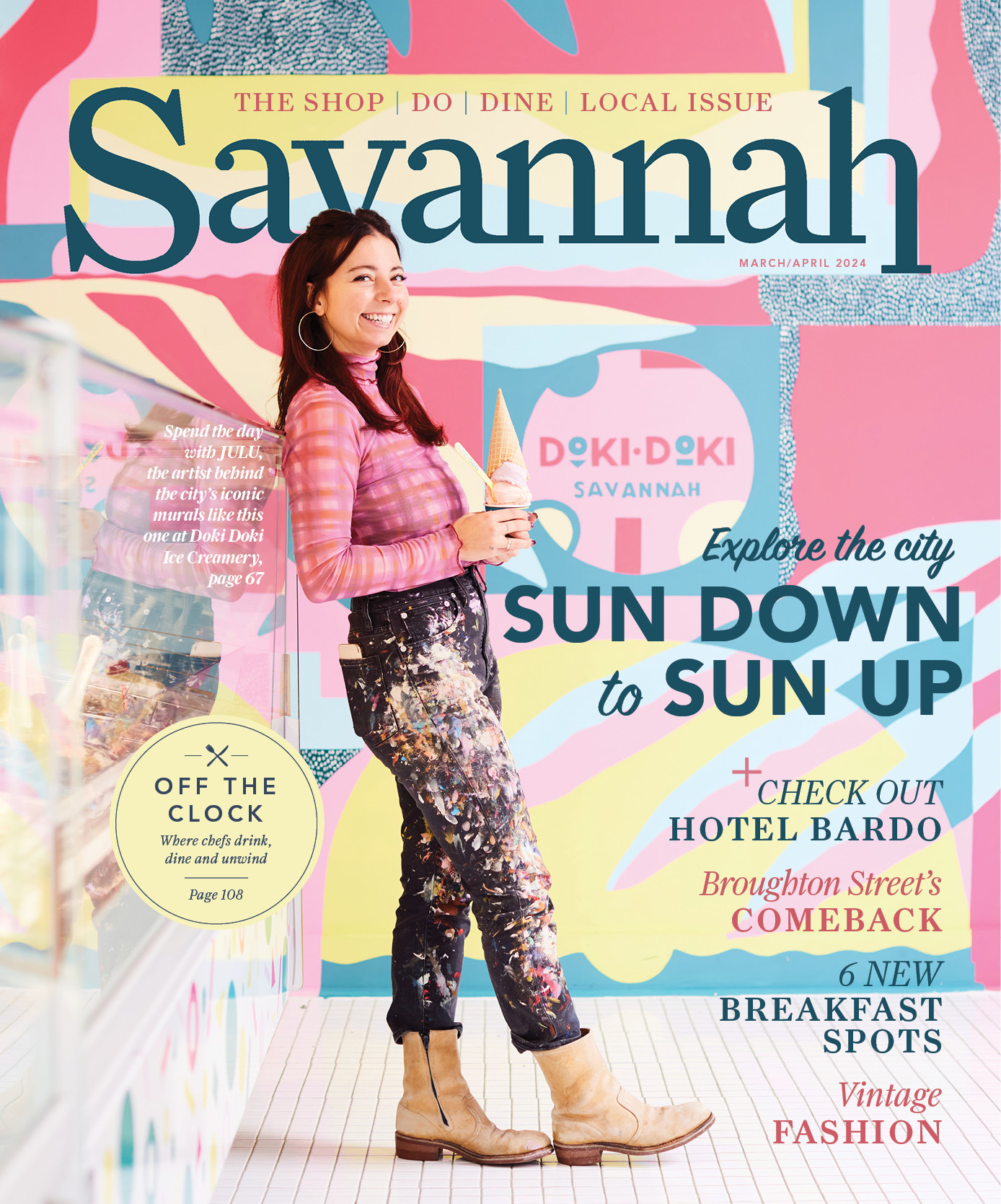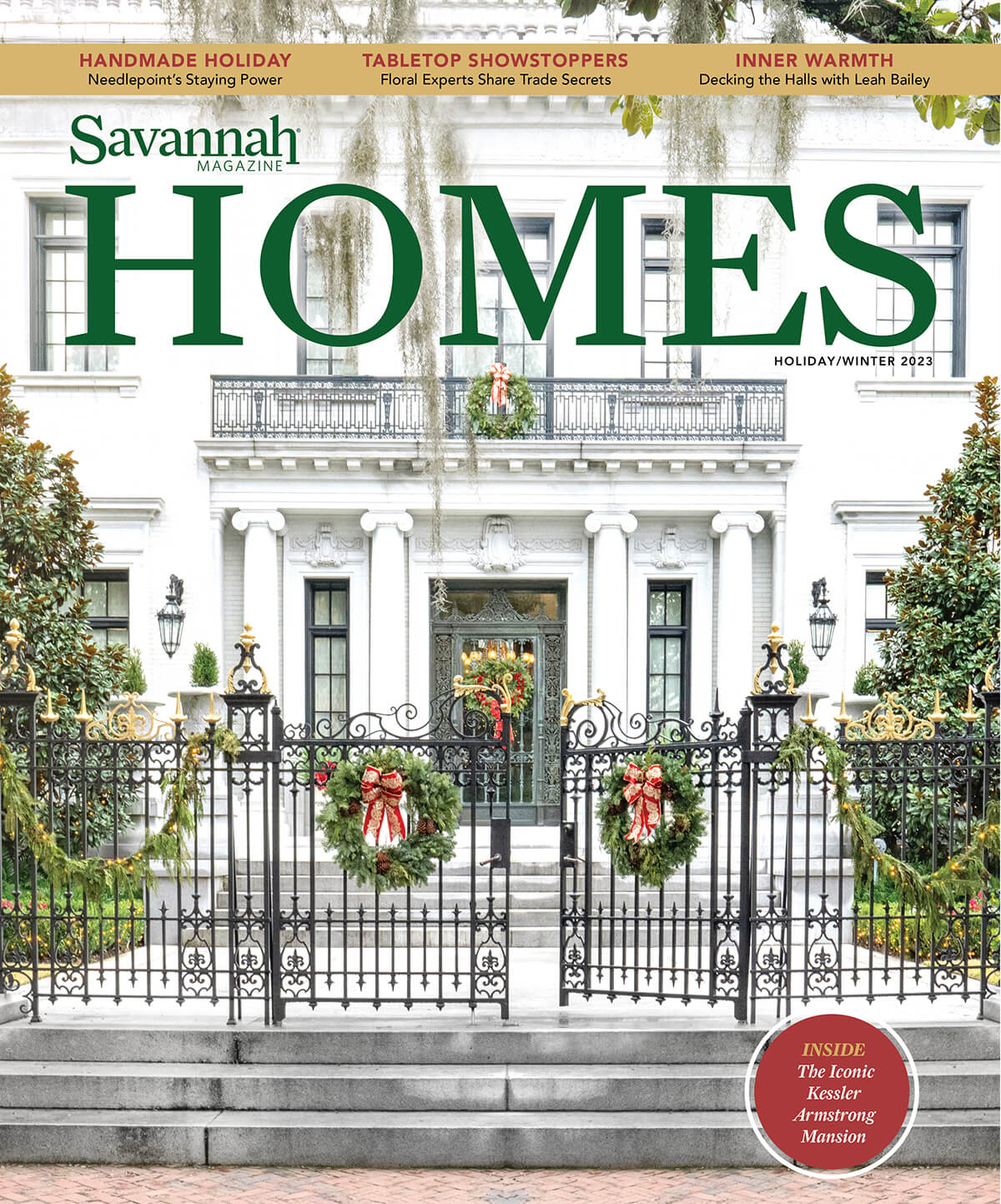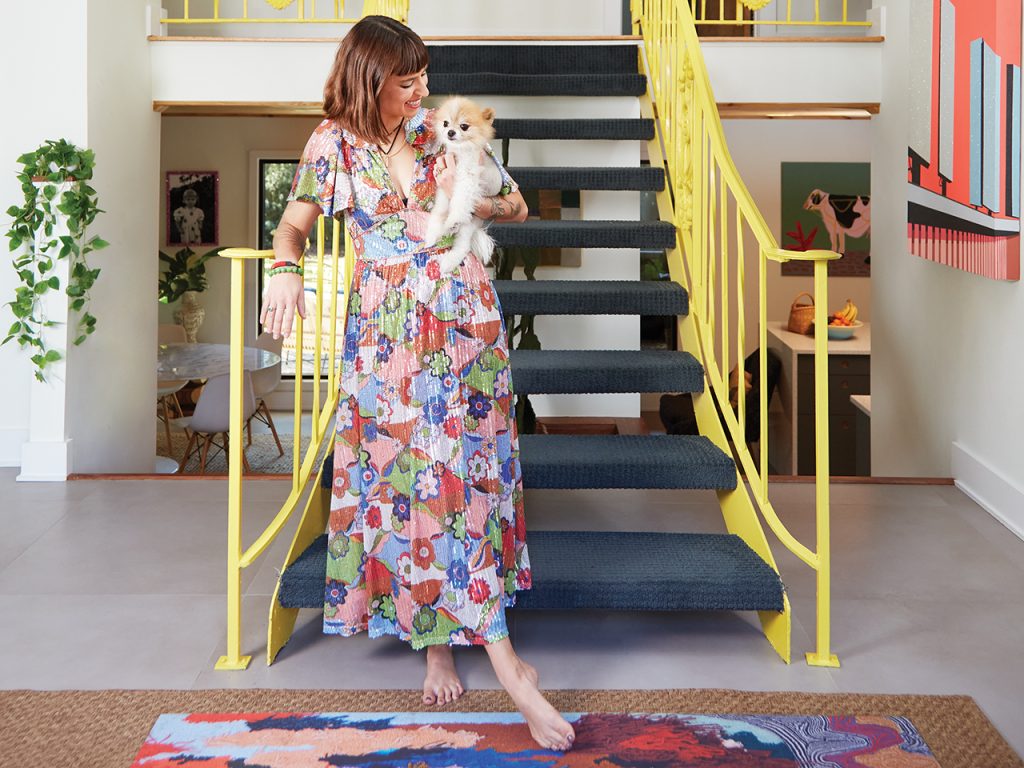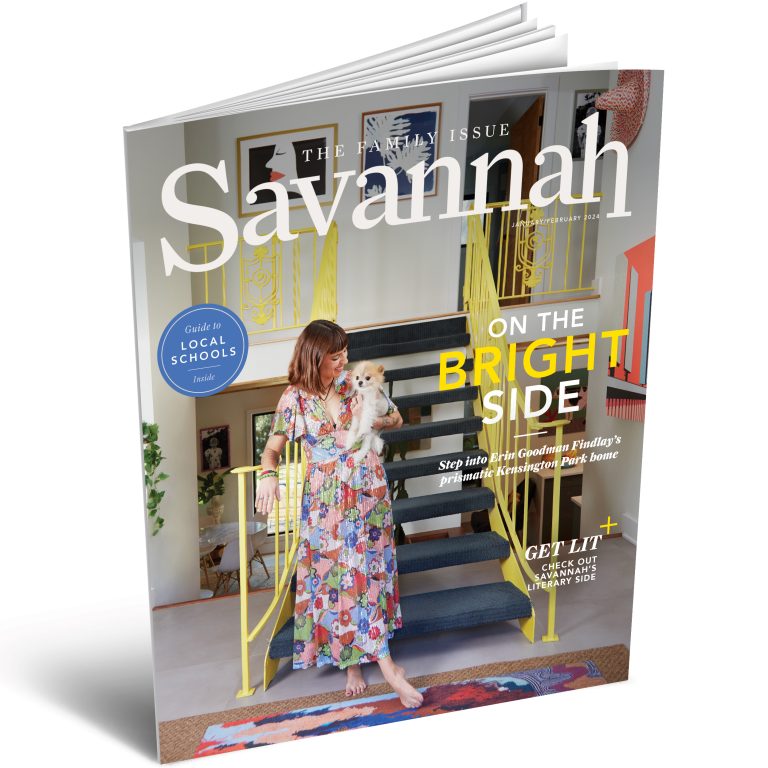A fashionable family transforms their circa-1960s Kensington Park fixer-upper into a technicolor dreamland
Written by ALLISON LANE FARMER
Photography by MARY BRITTON SENSENEY
WHEN ERIN GOODMAN FINDLAY and her husband first met in New York City, a home in Savannah wasn’t on their radar. But when the couple visited for St. Patrick’s Day just over a decade ago, the Savannah College of Art and Design (SCAD) graduate and her Scottish beau felt the magical pull of the Coastal Empire. Findlay quit her job in the world of high fashion, found work with her alma mater, and the pair purchased their first home in Savannah’s Historic District.
A few years and plenty of projects later, the couple realized their growing family was ready for the next adventure, preferably one with more space and a yard. Findlay’s husband found a midcentury fixer-upper for sale in Kensington Park, where oak-lined streets are home to a mix of mid-20th-century architecture.
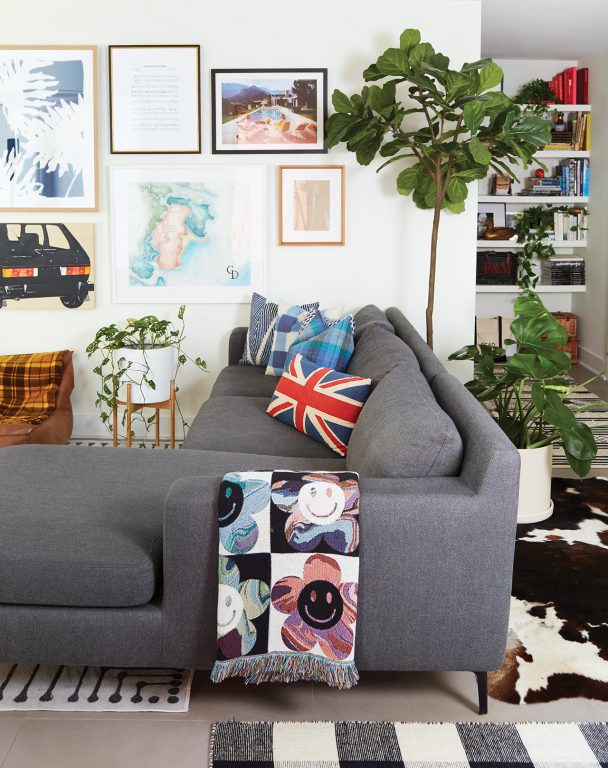
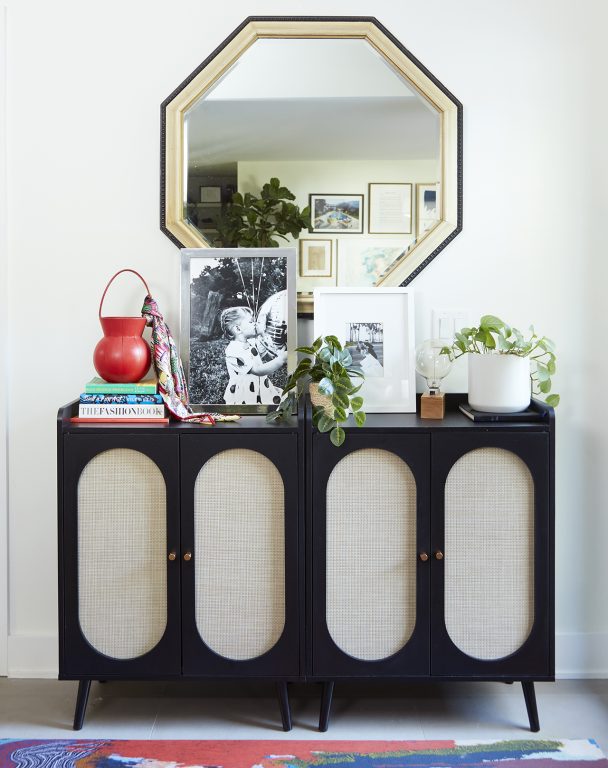
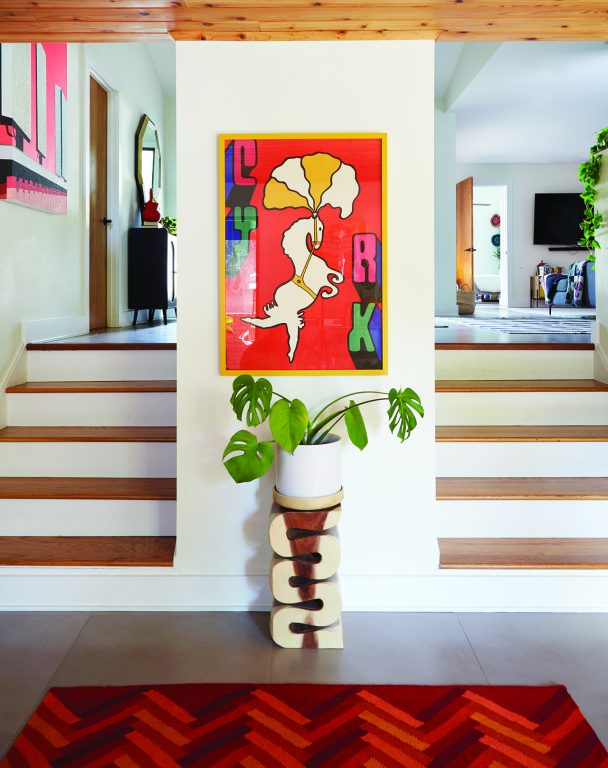
“It needed a lot of work,” says Findlay of the circa-1966 house. The pair, who have always had an appreciation for architecture, are avid fans of the United Kingdom-based home improvement show “Grand Designs,” which follows people as they build their dream house. “We love this show, and in our heads, we’re like, one day we’ll do our grand design,” says Findlay. In February 2019, the midtown tri-level was theirs and so began their very own renovation.
For Findlay and her husband, creating a home that worked for their budding family of three was important. “We want to live in this house and want it to flow and function for everyday life but also to be a really fun, memorable and iconic place to have friends over,” she explains.
The couple enlisted the help of Reshma Shah Johnson and Michael Johnson of SHAH Architecture & Interiors and Rickey Greer of RNR Home Improvements. With a tight timeline, they got to work straight away.
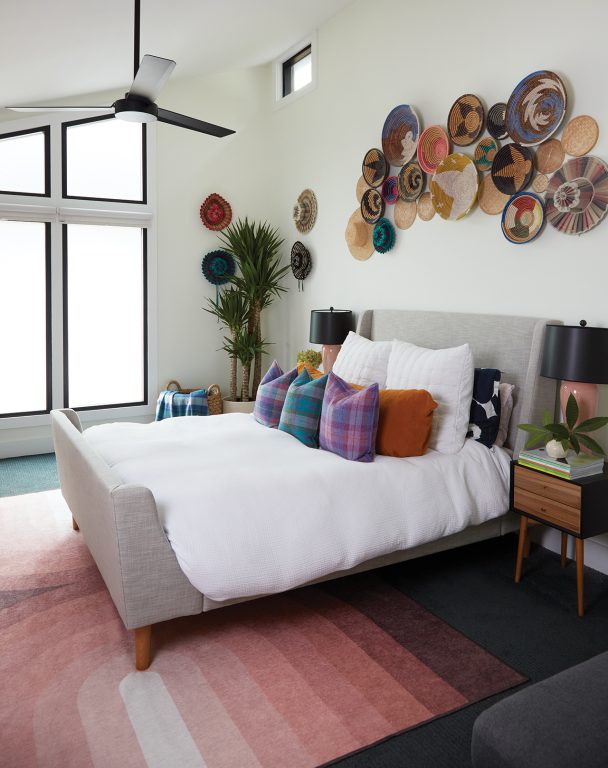
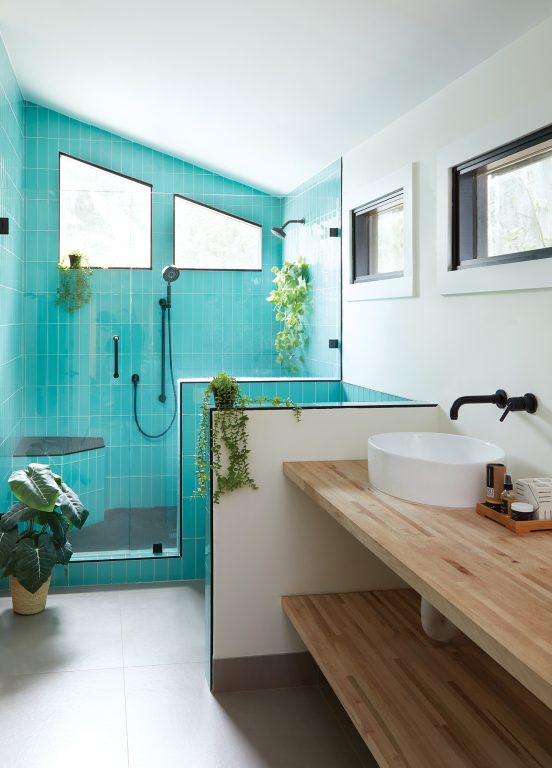
First, the SHAH team reimagined the existing garage’s footprint, using the space to create a front wing with a new primary suite positioned strategically to enjoy the best daylight. A hallway adds more wall space to display the Findlays’ growing art collection and connects the bedroom to a new bathroom covered in aqua-hued tiles. The couple opted to forgo mirrors above the dual sink and selected floating butcher block counters instead of a traditional vanity. The result is a Zen, light-filled retreat that marries fashion and function.
Across the hall, a walk-in dressing room by Closet & Cabinet Experts was a dream come true for the fashion devotee. Not only is there ample space for her curated collection of wearable art, but it also doubles as a vanity and a personal office — one-upping Carrie Bradshaw’s iconic apartment in utility alone.
“They really tapped into their own personal story and what they really loved,” recounts Reshma. “Because they’re not afraid of color and pattern and those kinds of things, it was such a fun experience to be able to create something that would showcase that for them.”
The effect on the exterior was night and day, transforming an eyesore into an architectural statement. The added square footage also allowed the couple to transition the former primary suite into a designated space for in-laws, who still reside in Scotland. “It’s so nice because when [my husband’s] parents come and stay for a month at a time, we can close it off and still feel like we have our own space,” Findlay says.
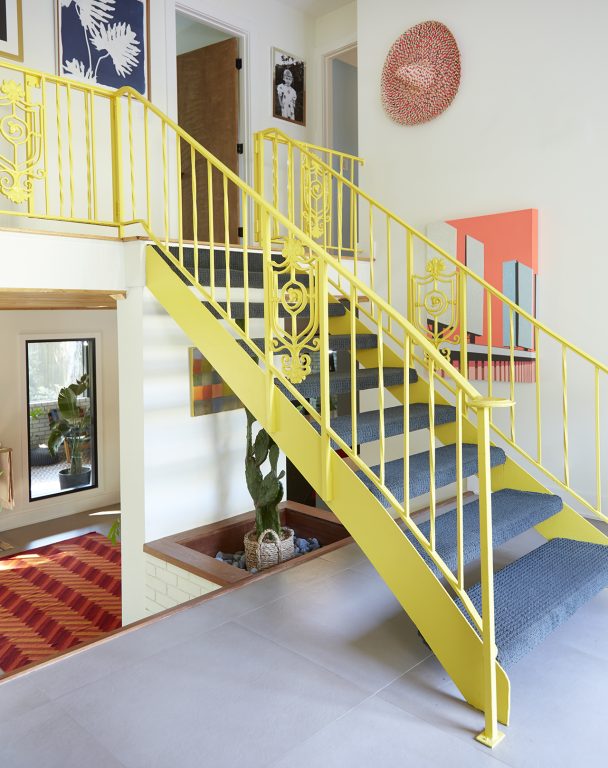
The next challenge for SHAH was the front entry. “You came in and were immediately upon those fabulous stairs,” Reshma says. “To really appreciate it, we pulled the front wall of the house out a couple of feet. You could open the door, pause, drop your stuff and then experience the house.” Upping the ante, Findlay opted for a custom front door painted in a sunny shade of orange by Benjamin Moore.
Once inside, a split-level staircase and a Herman Miller pendant light add to the colorful sense of arrival. “I saw [the stairs] and I was like, yellow! They give me Palm Springs vibes,” Findlay says. “I love bright colors, and it’s just a warm, happy color.”
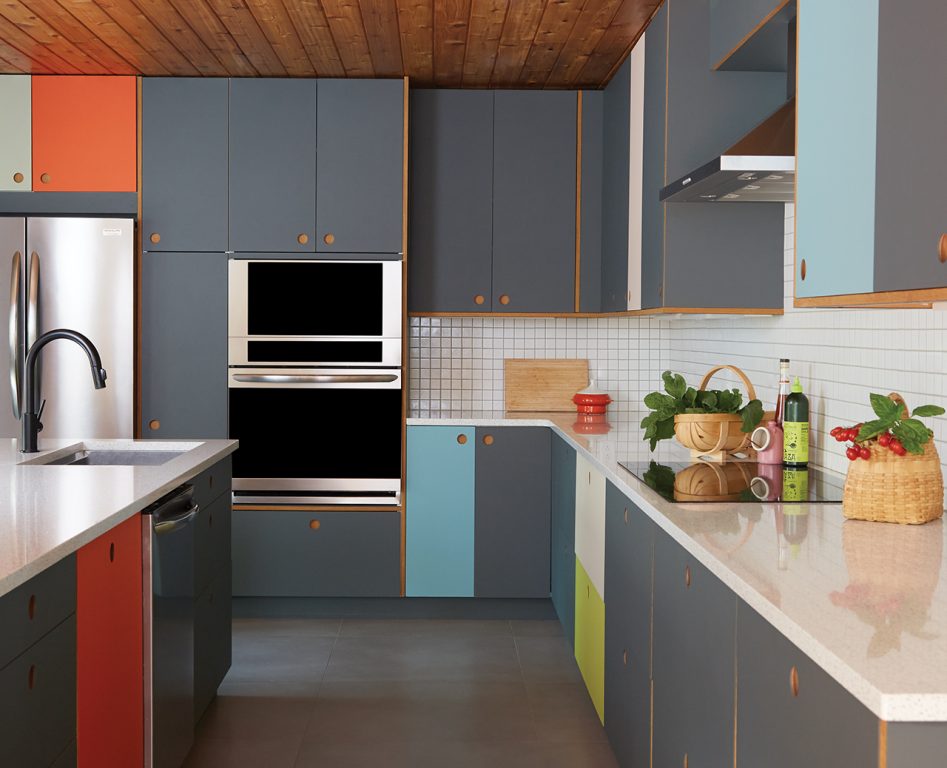
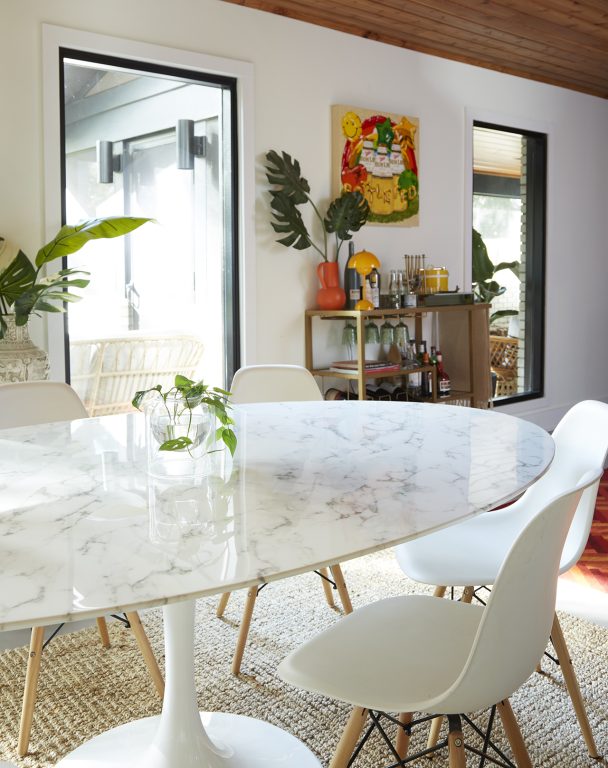
Next to the eye-catching entry is Findlay’s favorite space. “In the U.K., they have these little tiny rooms that are cute and small, and it’s called a snug. This isn’t really a true snug, but this is our snug,” Findlay says.
Overlooking the snug on the second-floor landing, a cyanotype by fellow SCAD graduate Natasha Toth hangs next to a Jean Jullien print the couple received as a wedding gift.
Meanwhile, the lower set of stairs leads to the back of the house, where the team at SHAH opened three small rooms to make space for one open living, dining and kitchen area. The couple went with a cedar ceiling to warm up the space, while on the floor, large, gray square tiles give the effect of polished concrete at a fraction of the cost.
“We wanted a space where we could be cooking and preparing a meal, and our daughter could be playing and all be together but doing separate things,” Findlay adds. A play area for their daughter fits nicely into one end of the room, but Findlay is already thinking about what’s next. “Once she outgrows this space and we don’t necessarily need a play area anymore, we will turn it into an adult sitting area where we can have cocktails and a record player,” she says. “The house is growing with us.”
Hanging next to the play area is an oversized print by Scottish painter Sir John Lavery, a piece Findlay’s mother-in-law purchased for the couple. The bucolic scene is at home in the space, surrounded by a hot pink bedazzled framed photo of the couple’s daughter and pairs playfully with a commissioned painting by Instagram darling Ashley Longshore.
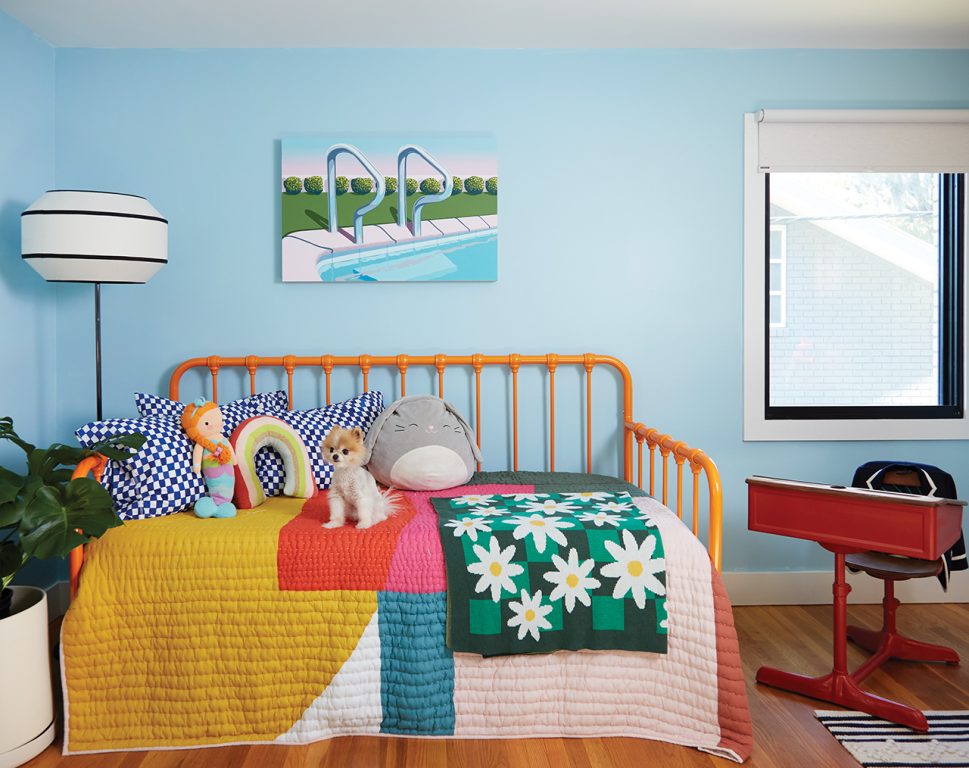
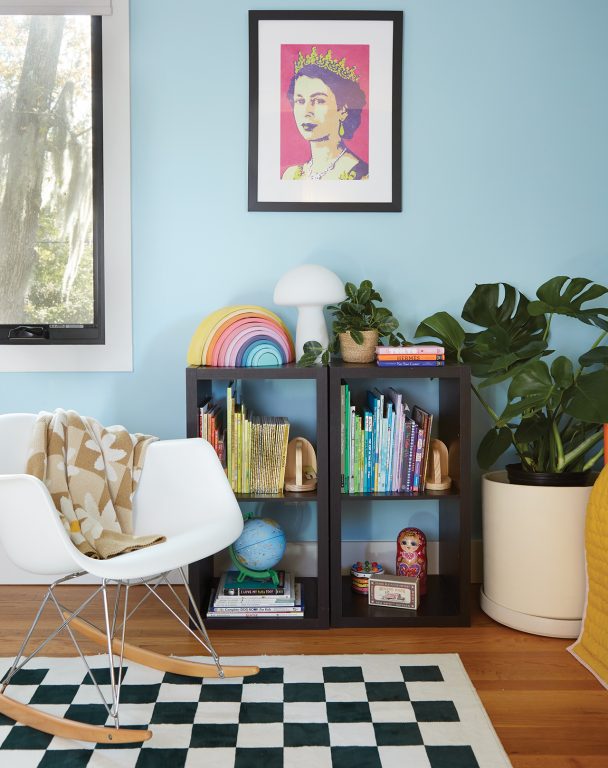
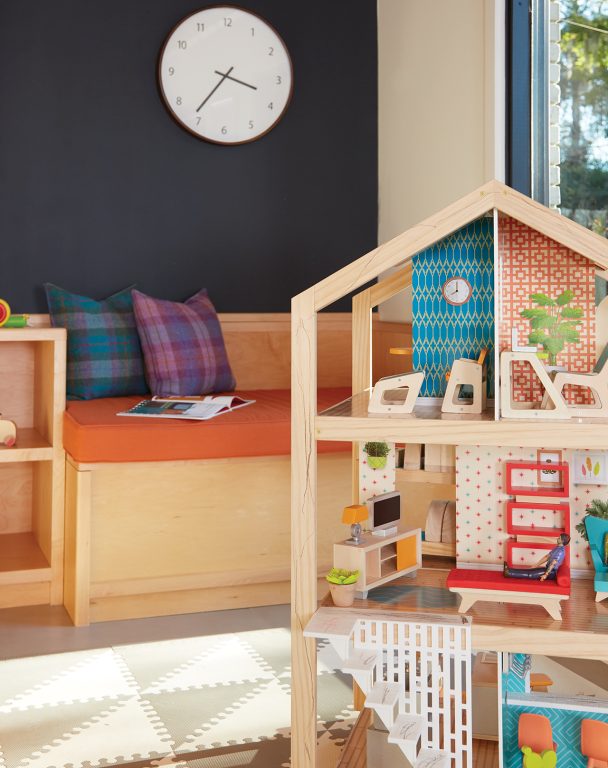
“We want to live in this house and want it to flow and function for everyday life but also to be a really fun, memorable and iconic place to have friends over.”
Erin Goodman Findlay
In the kitchen, Findlay continued the retro vibe while ensuring it was functional for contemporary, everyday use. Using Ikea cabinets as the base, the homeowners purchased custom, modular fronts in shades of blue and red by Reform. “We just wanted it to be fun and geometric,” she says.
The last space the young family tackled was the back porch. The original screened porch was a two-story structure that looked more like a bird cage than an outdoor living room, and it blocked all of the home’s natural light. The couple opted to start fresh and design an outdoor space that was architecturally and stylistically true to their home. “We wanted to keep it looking midcentury,” Findlay says. “We didn’t want it to look weird attached to the house.”
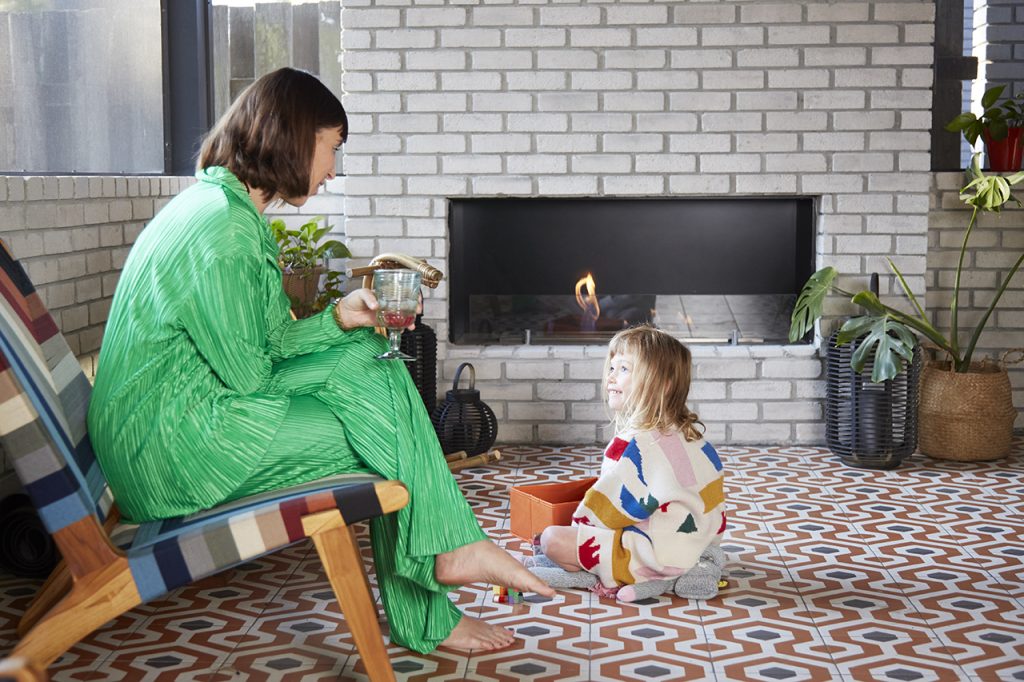
To achieve their desired look, the pair opted for a half-and-half approach — half screened porch and half patio area for grilling and entertaining. The pair even went the extra mile to ensure the porch stayed true to its roots, sourcing and producing the brick to guarantee it matched the home’s original brick. Then, Findlay dressed up both halves of the concrete slab with a bold pattern tile from Garden State Tile and layered in furniture and mementos from their travels to Mexico and Cartagena, Colombia.
For landscaping, the couple looked to Josh Beckler of Beckler Design Studio, who incorporated lush, natural plantings to set the scene for stylish al fresco soirées and impromptu picnics alike.
Inside and out, the Findlay family has created a home bursting with rainbow colors, unabashed personality and artistic expression. “It’s been such a fun house to raise our daughter in,” shares Findlay. “It’s been cool to see how we adapt and change as she grows.”
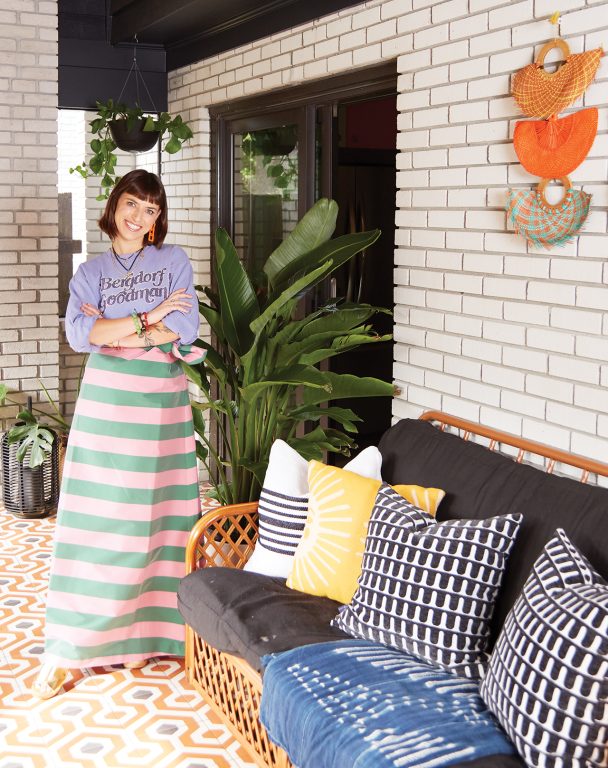
Details
Homeowner: Erin Goodman Findlay and her husband
Year built: 1966
Year renovated: 2019
Neighborhood: Kensington Park
Number of bedrooms and bathrooms: 5 bedrooms, 4 bathrooms
Square footage: 3,100
Architect: Reshma Shah Johnson and Michael C. Johnson, SHAH Architecture
Builder: Rickey Greer, RNR Home Improvements
Porch and patio tile: Garden State Tile
Primary bath tile: Floor & Decor
Primary closet design: Closet & Cabinet Experts
Kitchen cabinets: Ikea; Reform
Art: Natasha Toth; Jean Jullien; Ashley Longshore; Honor Bowman; Britt Spencer; Saskia Viñas; Erin Goodman Findlay for Gunner’s Daughter
Landscape design: Josh Beckler, Beckler Design Studio
Paint: RNR Home Improvements
Appliances: Best Buy; Living Source
All details provided by the homeowner.

