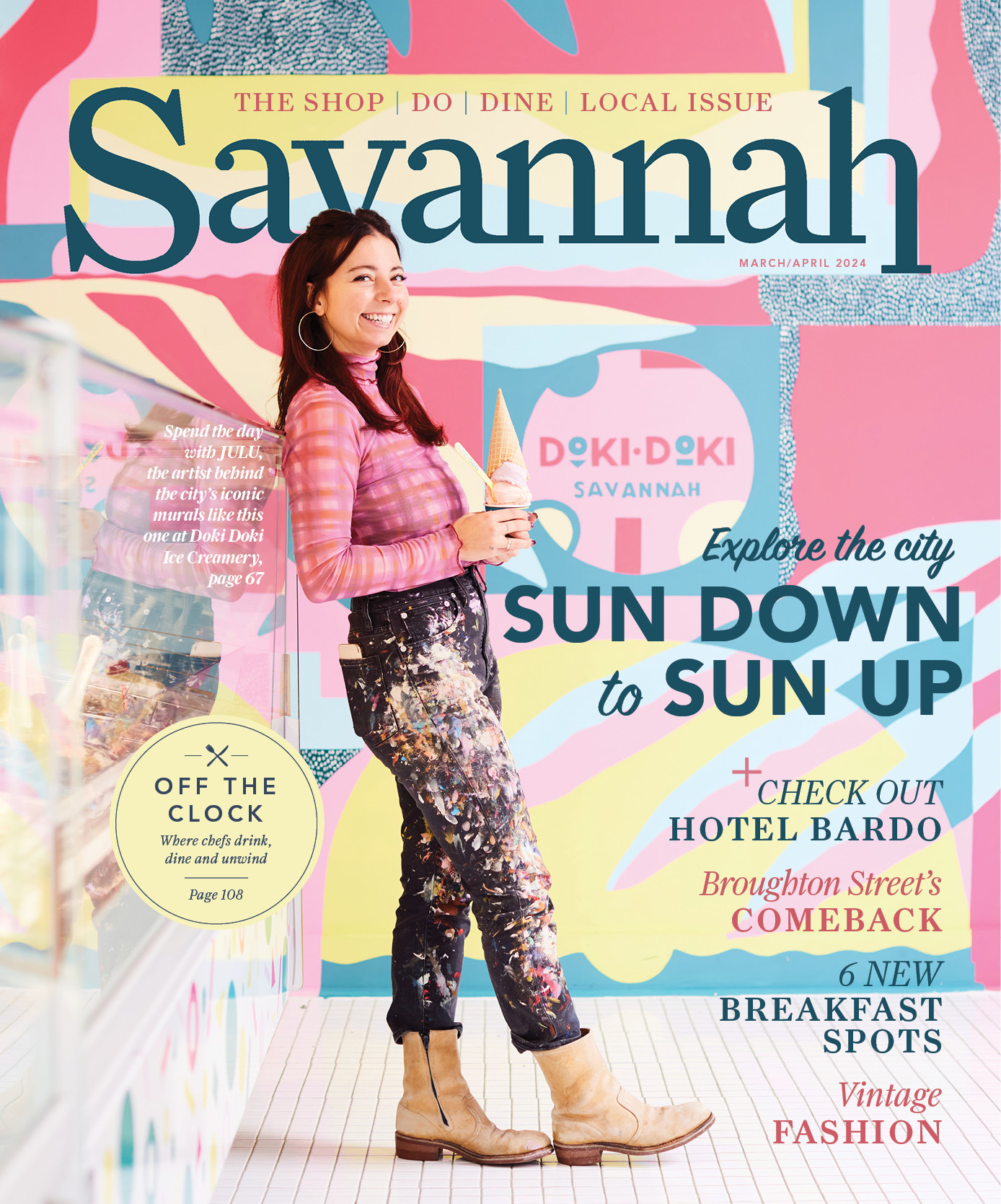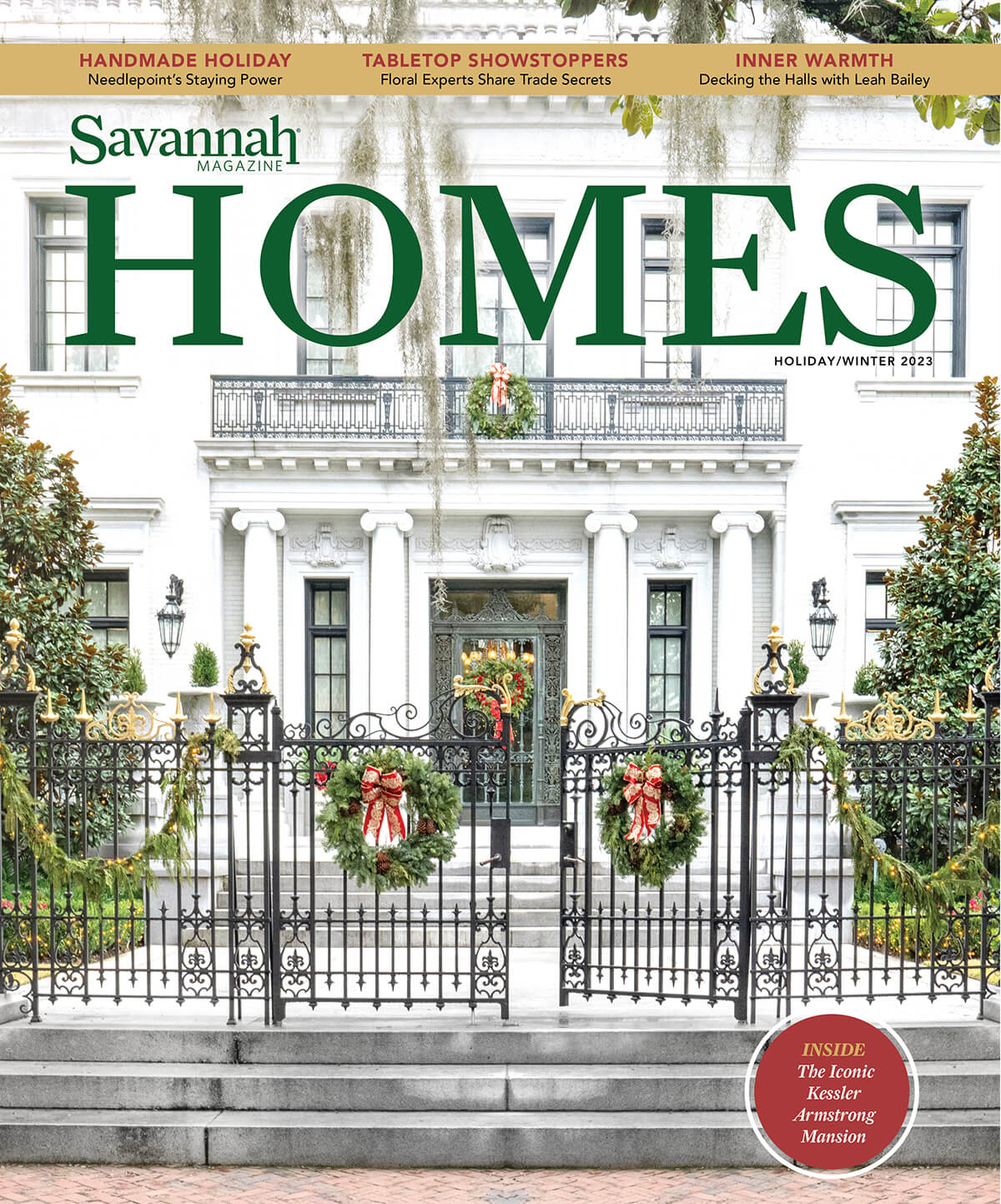A new construction collaboration brings contemporary flair to the evolving Thomas Square community
Written by KENDALL McKINNON
Photography by WAYNE MOORE, BACK RIVER PHOTOGRAPHY courtesy ALAIR HOMES SAVANNAH
“I’ve always wanted to build a house from the ground up,” says real estate investor Greg Katsaros, a New Yorker who made Savannah home while his daughter attended Savannah College of Art and Design (SCAD).
For four years, Katsaros kept himself busy designing and building on Habersham Street in collaboration with Alair Homes Savannah and local architect Josh Ward (Ward Preservation + Architecture). “I’ve done many renovation projects with homes and some commercial, but never a new build from the ground up,” Katsaros says.
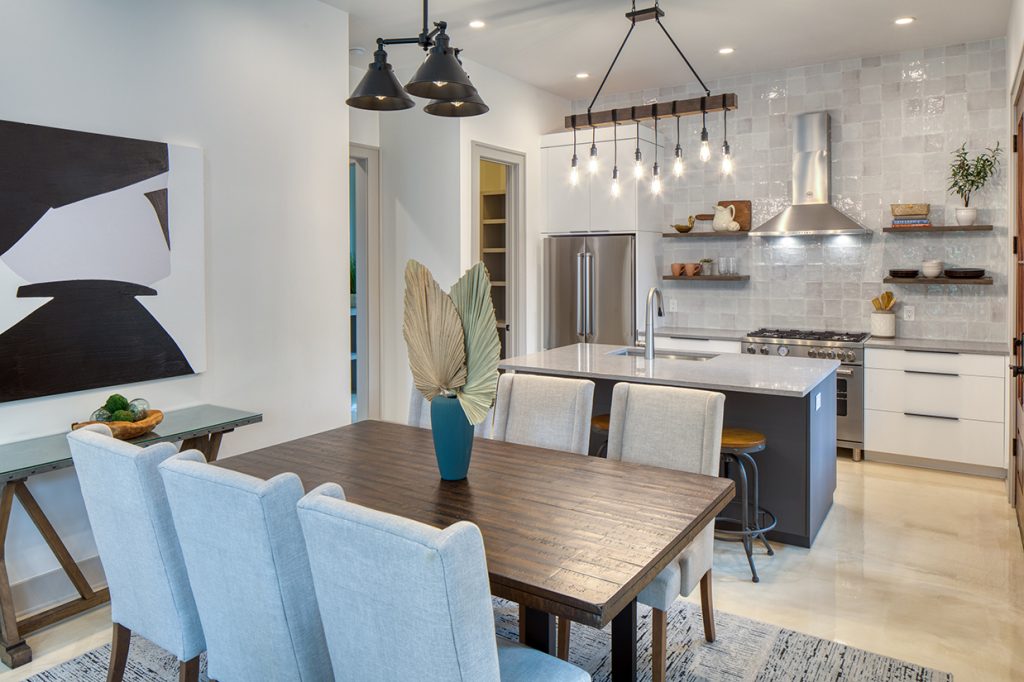
The resulting home makes a modern statement in the evolving Thomas Square area. In recent years, this hip Savannah corridor has seen residential developments as well as a bevy of restaurants like Cotton & Rye, Shuk Mediterranean and Sweet Patricia’s. “It’s cool to see all these new and renovated homes going up,” says Katsaros about the location. “It’s just good to see the neighborhood growing.”
While designing the home, the team kept a variety of potential buyers in mind. “Savannah has a mix, right?” says Katsaros. “You’ve got a lot of locals, and you’ve got a lot of people that are coming in for school wanting to rent.” For Katsaros, he imagined students or a small family living in the house, and Ward drew up a concept accordingly.
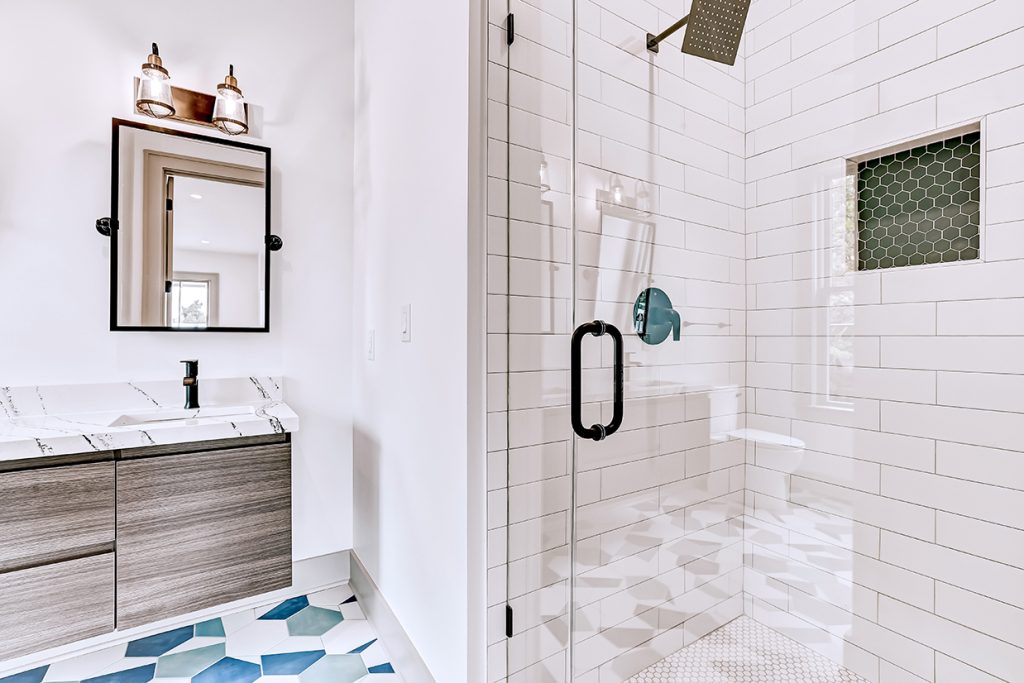
The design itself is simple and efficient, squeezing a lot of function into 1,550 square feet. “As far as the form, it’s pretty straightforward — it’s a two-story, front gable house, which you see a lot of on Thomas Square,” says Ward. The exterior engages the street with a wood-louvered screen porch on each side of the corner lot.
“Being on a corner is always a little bit intimidating because it’s going to be seen from all sides, and people are going to notice it,” says Ward. “You have to really be thoughtful, especially with the facades that are going to be on the street.”
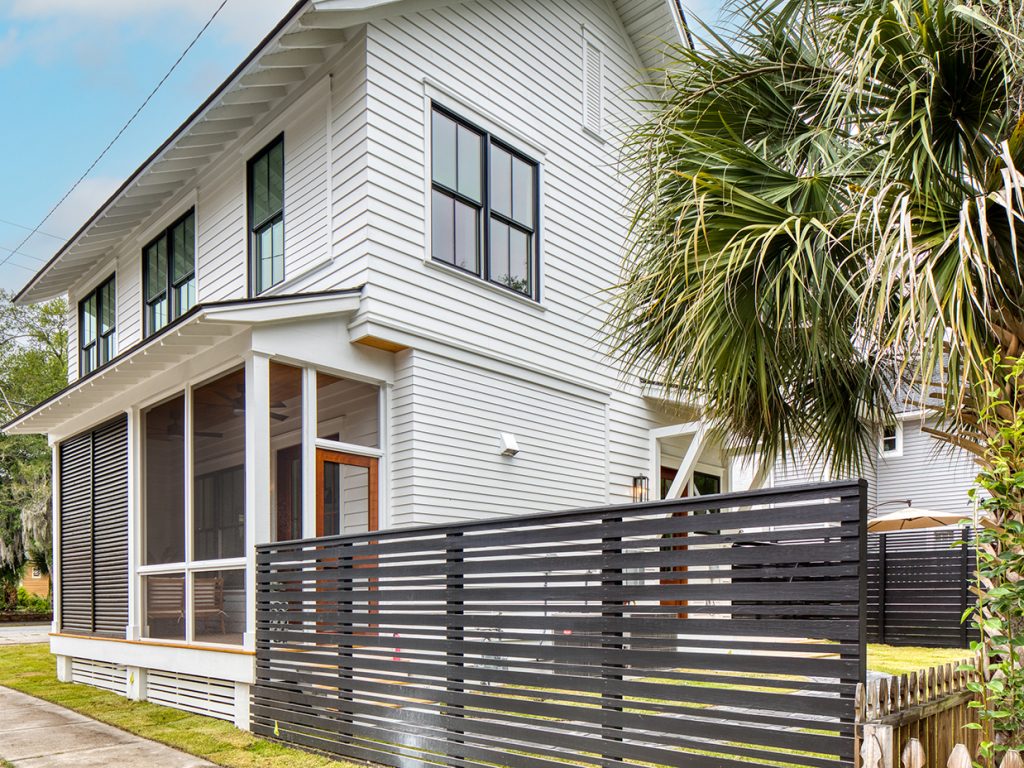
For the contemporary take on a historic exterior, the design team selected high-performance James Hardie Artisan siding — a sought-after resource in limited supply after the pandemic paused production.
“We worked with the team at Guerry Lumber to get what I believe to be the last railcar of the siding in the nation to use on the house,” notes Jessica Leavitt, the chief culture and operations officer for Alair Homes Savannah. “The siding is unique because the material is a bit thicker, making a deeper shadow line on the reveal. It also requires the use of no corner boards
so it can have a clean, mitered edge.”
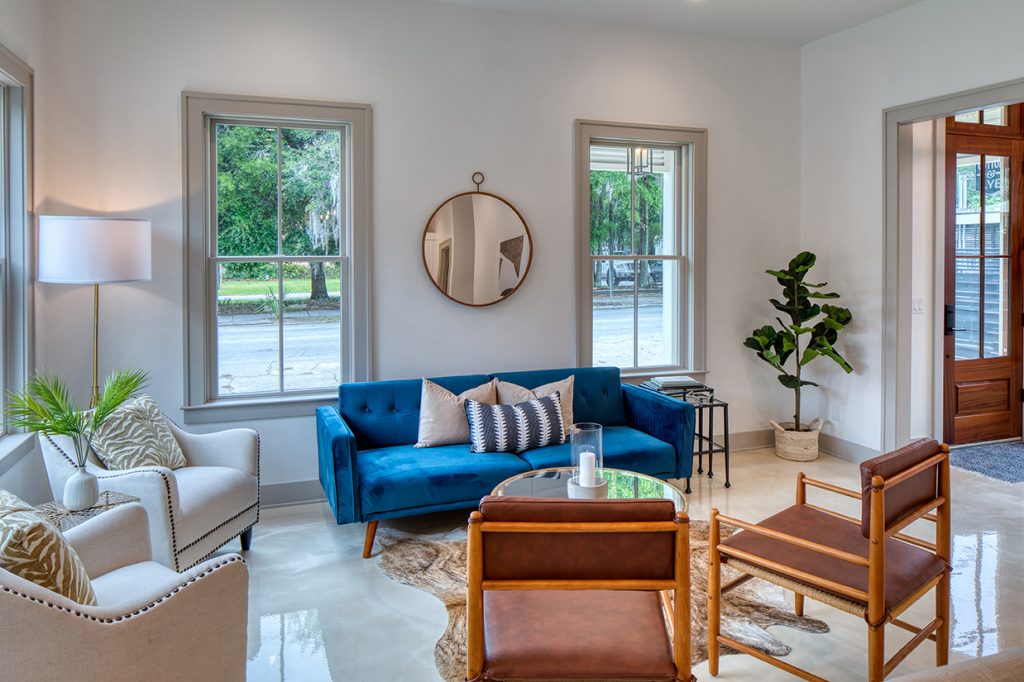
The clean lines continue throughout the home’s airy and industrial interior — an atmosphere created in part by the soaring ceilings and the polished concrete floors covering the entire first level. Katsaros shared his interest in these initial elements with Ward, and the team brought them to life. “Working with Greg was really easy,” says Ward. “As far as our relationship, it was very hands off, and he let me do what I wanted to do.”
The resulting collaboration is a floorplan that flows from inside out, with a dining room and living area that peeks into the nearest side porch. To add to the cool interiors, the home’s kitchen includes quartz countertops, sleek cabinetry from Wilmington Woodworking and Bertazzoni appliances. White-tiled bathrooms complement the home’s minimal yet polished look.
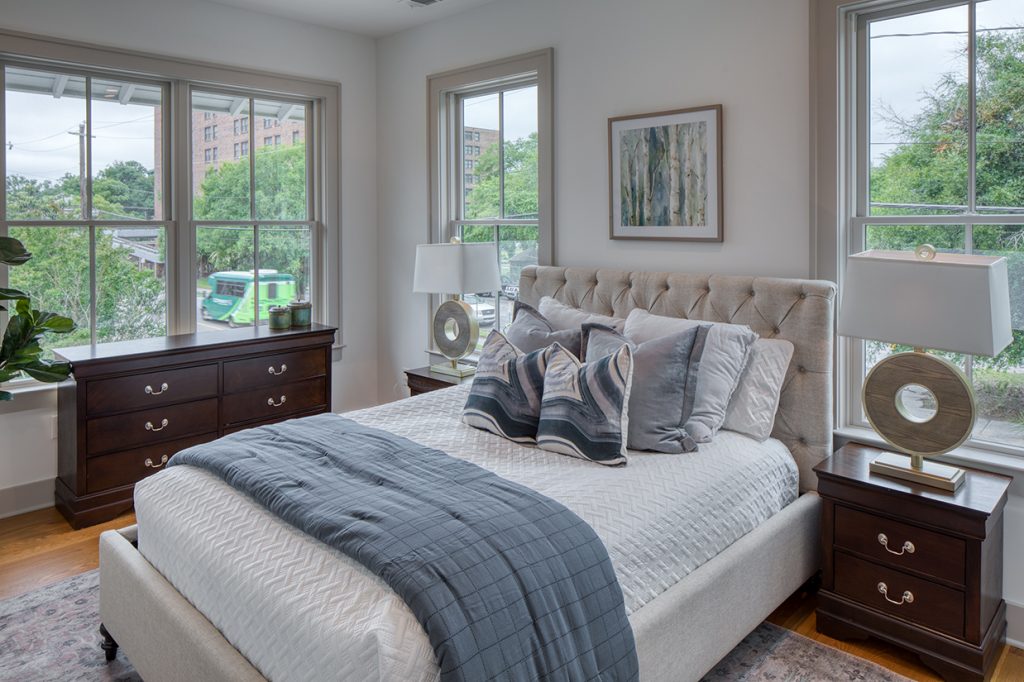
“Looking at the details, I thought about how we could make this house unique and not look too traditional,” says Ward. “There’s plenty of historic examples of traditional houses in Savannah, so if we ever have an opportunity to make them a little bit more fresh or contemporary, we try to do that.”
After the home was completed earlier this year, Katsaros sold the home in late July. The new owner, Ana Kuzmi, thinks of the house as “quite a little gem” in the ever-developing Starland neighborhood.
DETAILS
Neighborhood: Thomas Square/Starland District
Year built: 2023
Construction timeline: 13 months
Number of bedrooms: 3 bedrooms
Number of bathrooms: 2.5 bathrooms
Square footage: 1,550
Architect: Josh Ward, Ward Preservation + Architecture
Builder/contractor: Alair Homes Savannah
Windows/doors: Guerry Lumber
Kitchen design: Wilmington Woodworking; Ferguson
Appliances: Bertazzoni
Plumbing: Sandpiper Supply
Furniture: Stephanie Kisgen, Coastal Staging Co.
Paint: Sherwin-Williams; JD Painting
Tile/flooring: Coward Floor Surfacing; Elite Crete Systems; Garden State Tile
Lighting: Pace Lighting
All details provided by the architect.

