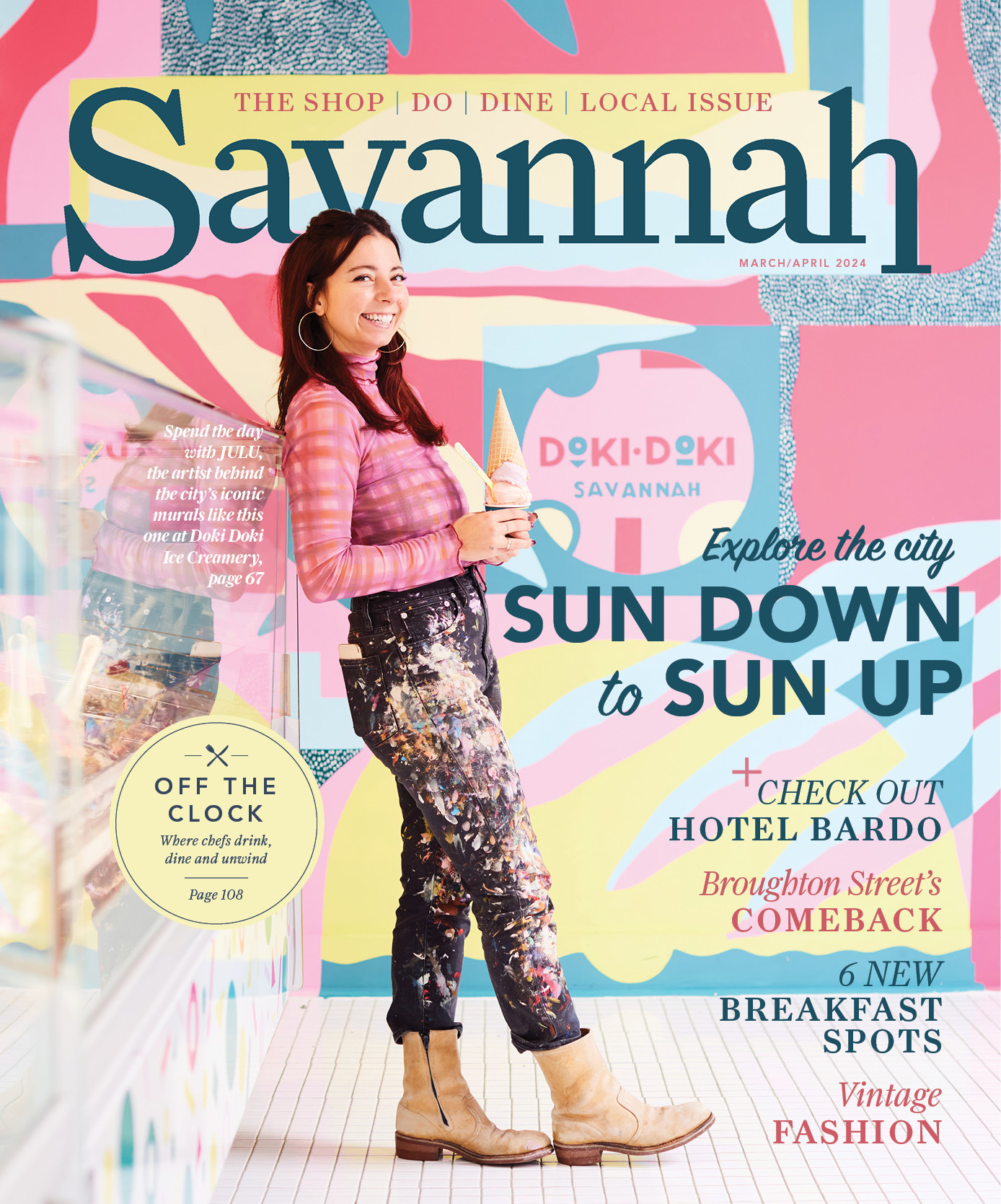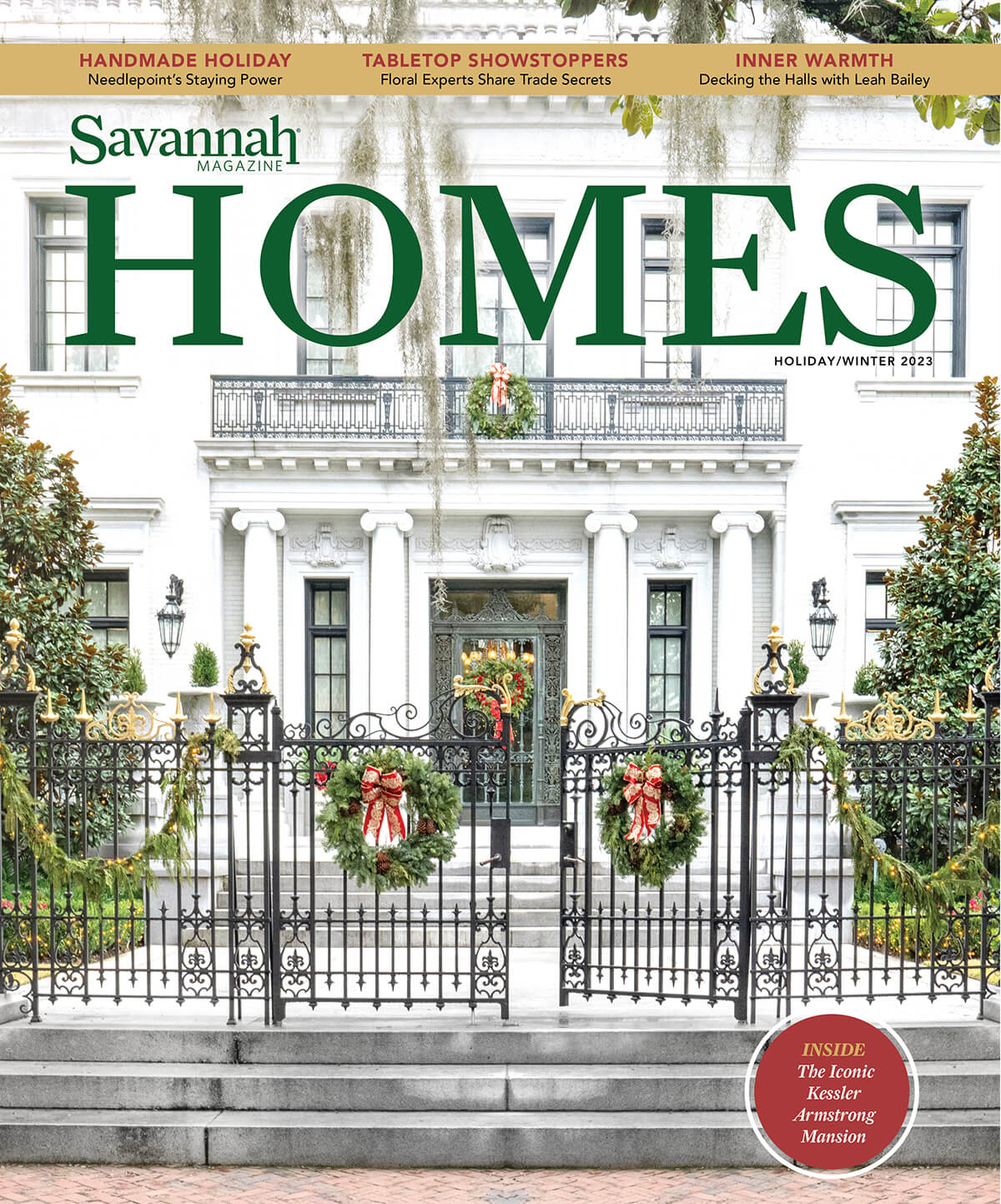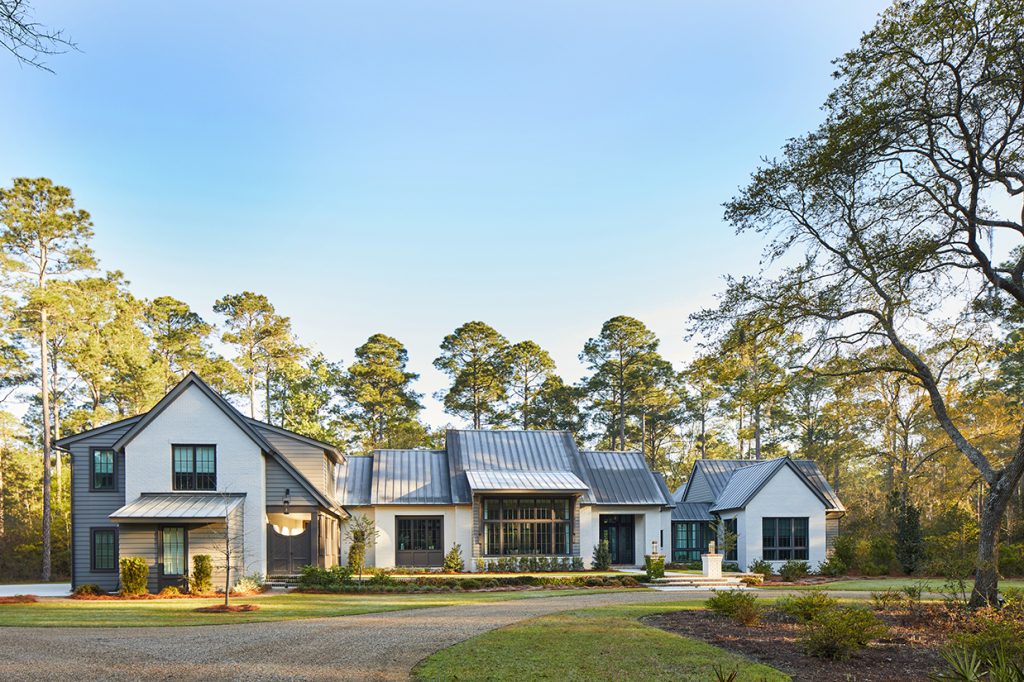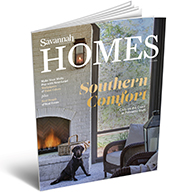A family abode in Palmetto Bluff’s Camp Eight neighborhood brings the outdoors inside without sacrificing style or comfort
Written by ALLISON LANE FARMER
Photography by LAUREY GLENN courtesy J. BANKS DESIGN GROUP
Off an easy-to-miss turn on Old Palmetto Bluff Road is Palmetto Bluff’s Camp Eight neighborhood. The verdant maritime forest and rambling country estates are a pleasant contrast to the in-town neighborhoods for which the 20,000-acre community is typically known.
Here, residents are more likely to spot a migrating songbird than a flock of sightseers. For many, this serene setting is the backdrop they’ve long dreamed of — and inspires not only the purchase of undeveloped acreage, but also the design of a home that celebrates the locale.
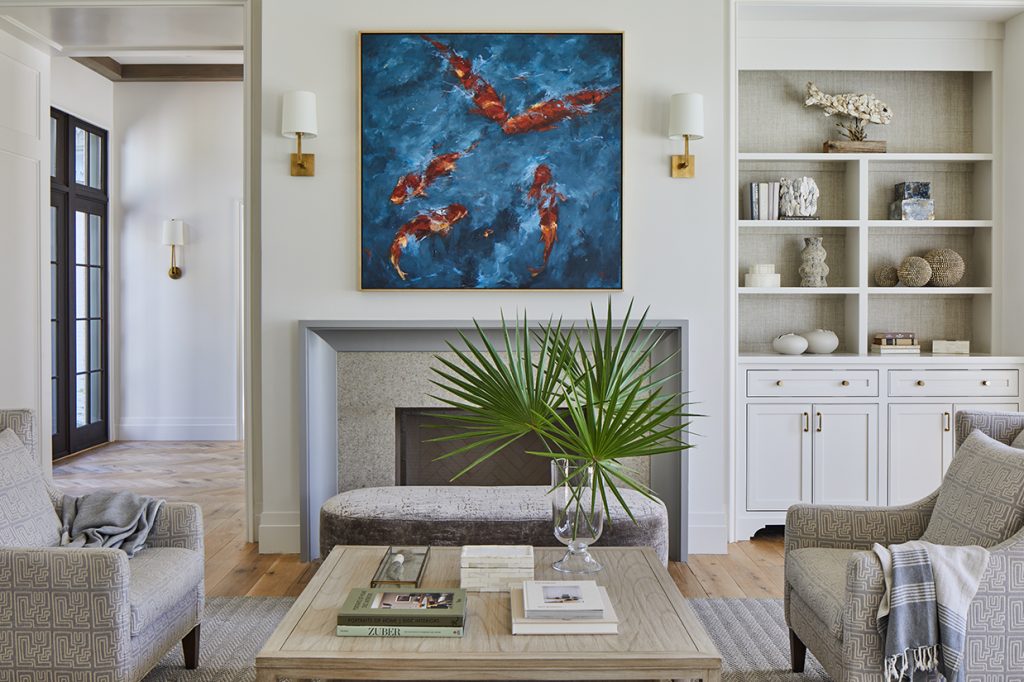
So was the case for one Camp Eight family who enlisted Hilton Head, South Carolina-based J. Banks Design Group to bring their dream home to life. Interior designer Lisa Whitley, who worked with the homeowners on a previous residence, was once again their first call. The homeowners then enlisted Bluffton-based architects Amanda Lamb and Lydia DePauw to lead the design and CS Thomas Construction to handle the build.
The homeowners came equipped with a list of items important to them, allowing DePauw and Lamb to jump right in. At the top of the list was making sure there was ample space for the family of five to live comfortably.
Surprisingly, the path forward came in the form of a garage. In most homes, Lamb acknowledges, the garage is a necessary evil. Placing the kids’ bedrooms above it, though, solved a multitude of issues. “It worked out great,” Lamb says. “The parents can have their side, [the] boys have their side and [they] meet in the middle in the kitchen and the pantry.”
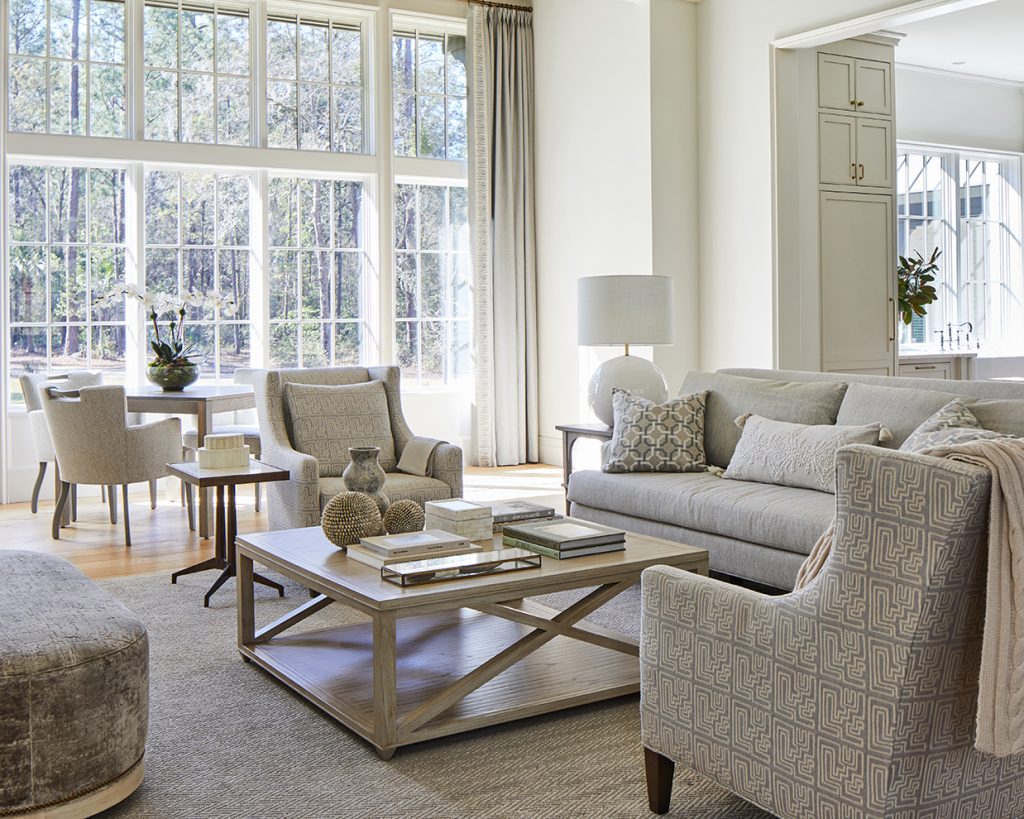
Inside, Whitley went the extra mile to ensure the home could withstand the daily wear and tear of its residents, both two- and four-legged. “It’s a family home, so we didn’t put anything in that wasn’t indoor-outdoor performance,” Whitley notes.
With three boys and pups at the forefront, versatility was also key. A card table in the sun-filled great room hosts the family’s game nights, the occasional homework assignment and, more often than not, the homeowner’s workspace. A cozy banquette is the family’s favorite place to share an intimate meal, but so too is the more formal dining room.
Next on the wish list? An abundance of natural light. The puzzle, though, was how to orient the home to take advantage of the southern daylight at the front of the lot.
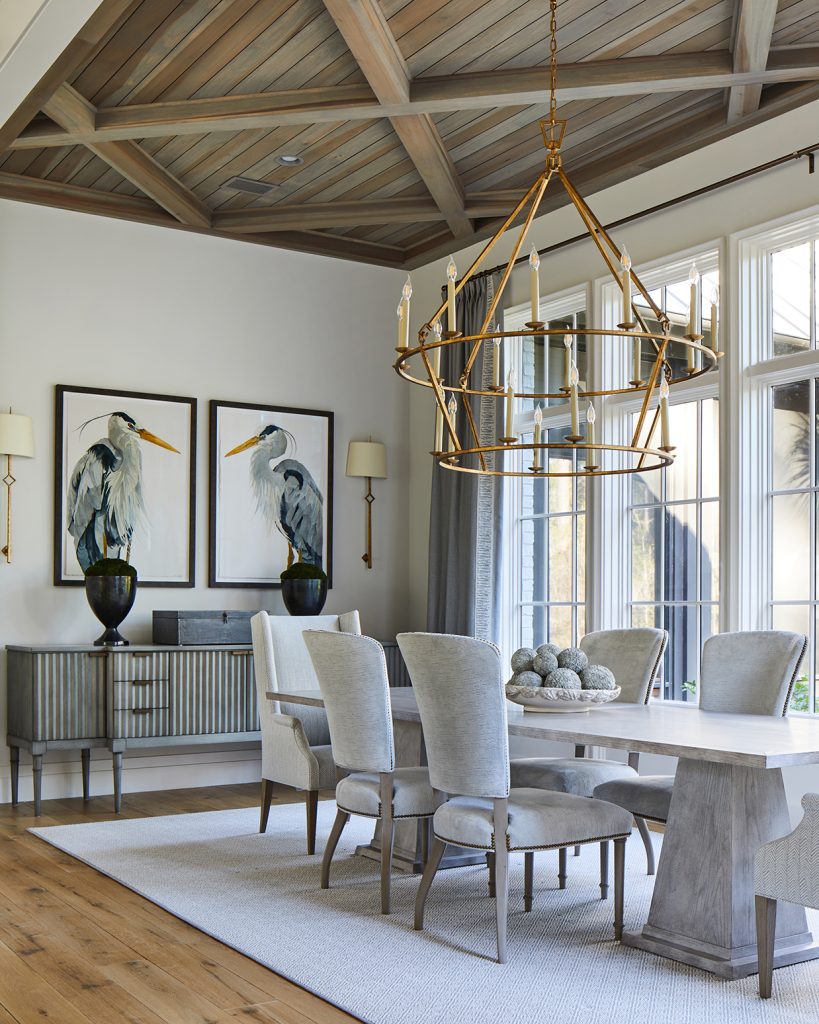
“Sometimes there’s a tendency to make everything rear-oriented when you have such a great backyard,” DePauw says. “The homeowners were open to getting this courtyard scheme developed on the front and creating this really nice sense of entry, so they had great daylight in their great room, dining room and kitchen.”
Creating intentional spaces to showcase the homeowner’s sizable art collection was the next challenge. “We wanted to make sure there were good art walls, which is not always the case with these open floor plan houses,” says Depauw.
Armed with a Dropbox full of every art piece and its dimensions, Whitley and the design team brought the home’s walls to life, space by space. “We were able to use all of the [owners’] artwork, and nothing felt out of place to me,” Whitley notes. “It feels really good.”
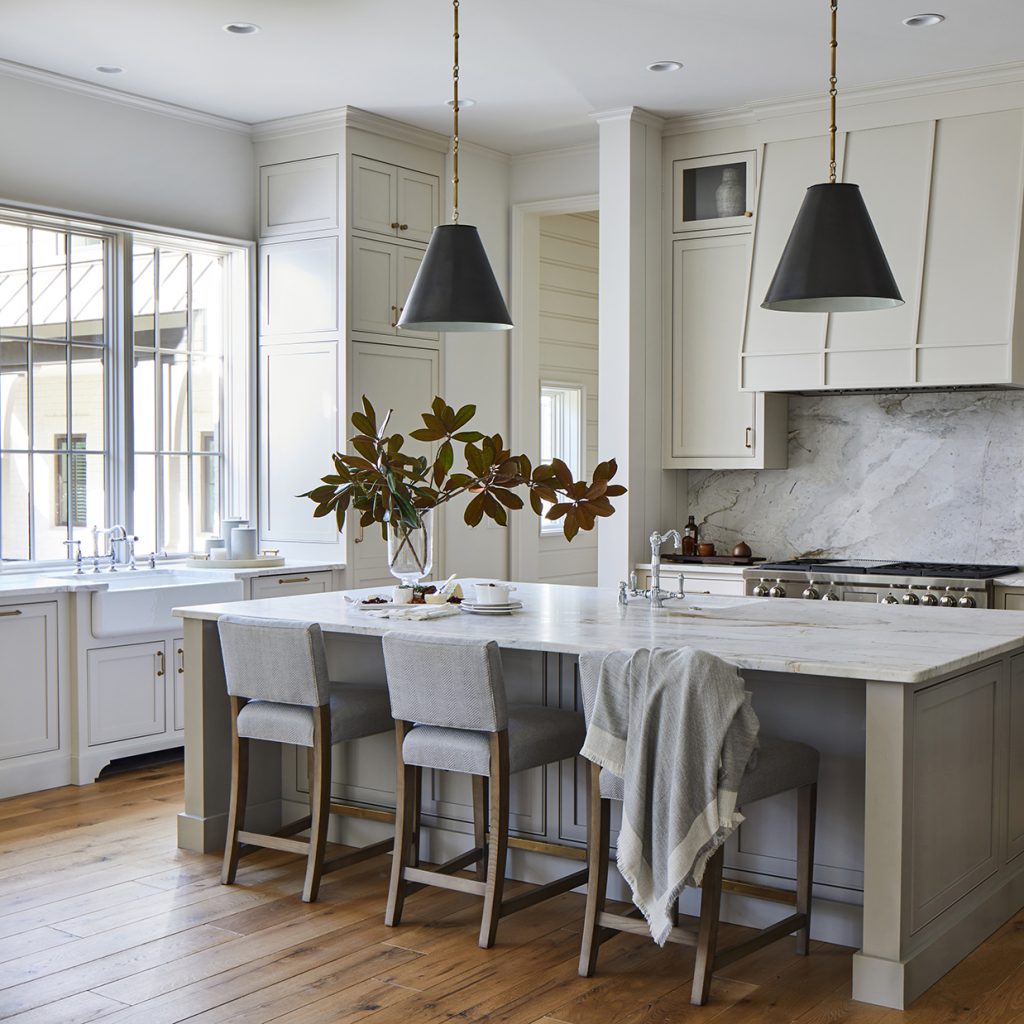
Many of the pieces are sentimental to the family and were commissioned with the help of Whitley’s artistic eye, including a striking painting by Adrian Chu Redmond. “The artwork above the fireplace represents [the homeowners’] family, so each fish is a different family member and has different characteristics,” Whitley says.
Two herons, fondly named Max and Emma by the boys, hold court in the dining room — their bold plumage a perfect balance to the space’s elegant silhouettes and neutral palette.
Above the herons, the dining room’s wood ceiling is Whitley’s pièce de résistance. “We wanted the home to feel really serene, to take the feel of what was happening outside and bring in some natural elements on the ceiling,” she says.
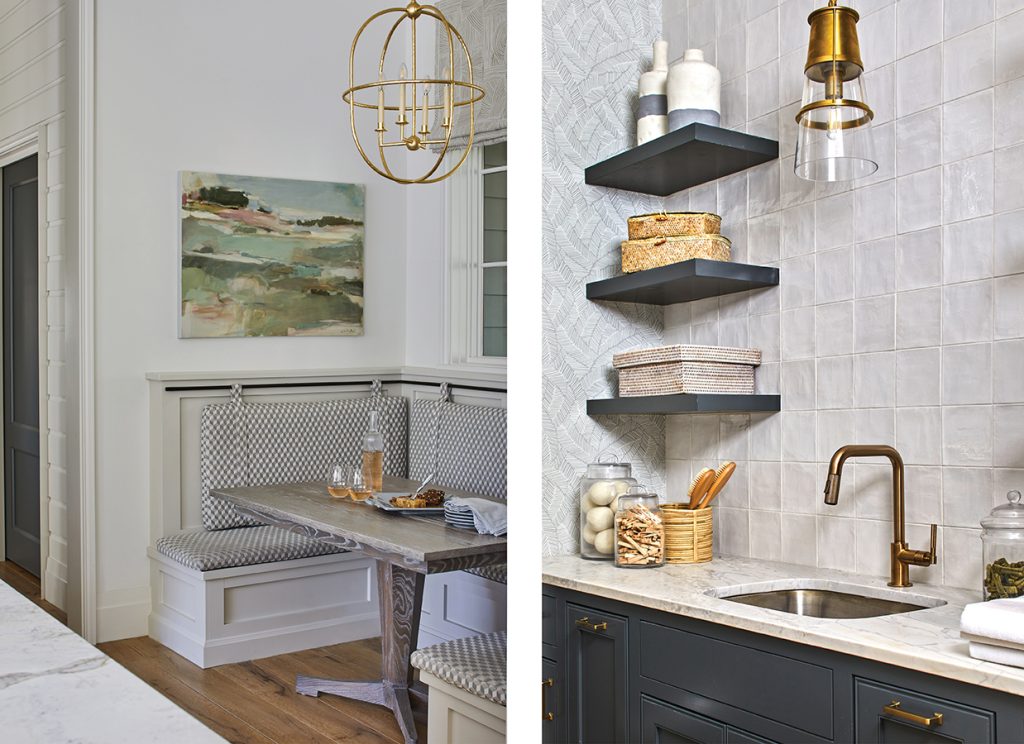
To achieve this, Whitley opted to use poplar, a wood species typically reserved for paint. “We culled out the purple and green tones that are natural in that species to try to make it a cleaner grain pattern so we could stain it,” the designer says. “We went through several versions of stain to try and find the right one that wouldn’t be too purple, too green or too blue.”
The extra effort does not go unnoticed. “She pulled off the washed oak look with a poplar budget,” says Lamb. “It’s one of my favorite details in the whole entire house.”
This level of ingenuity translated to the floors too, where warm tones ground the home’s predominately neutral palette. In lieu of an antique fume treatment, local artisan Scott Ziel site-finished the white oak, brushing the boards to enhance the wood’s natural grain.
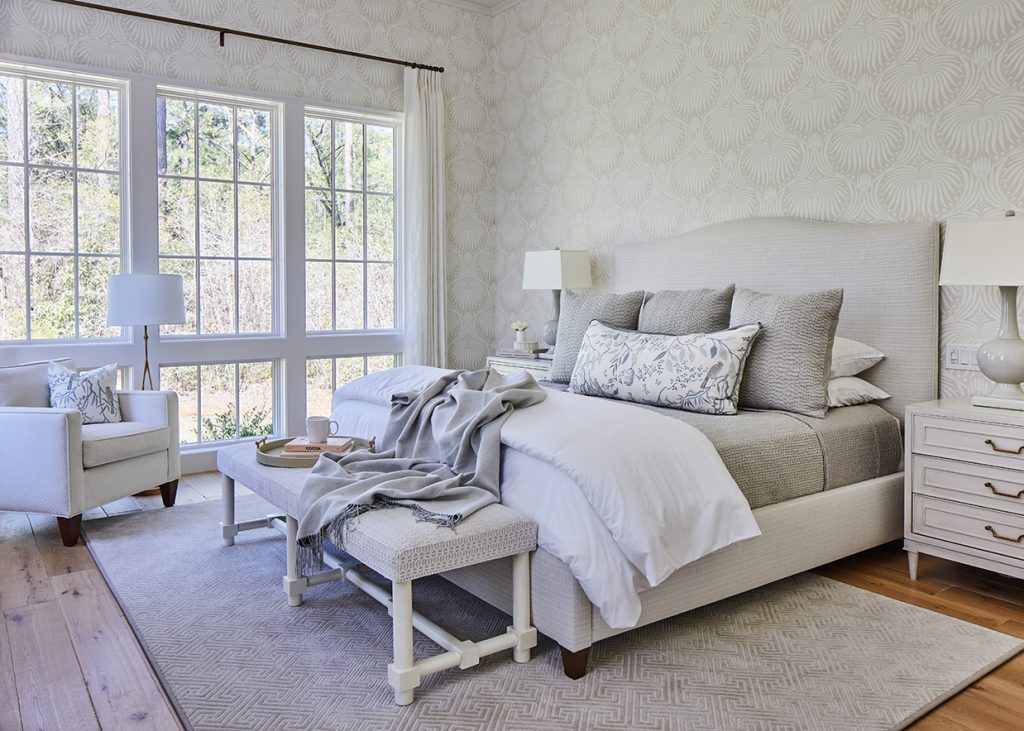
The outdoor-inspired elements continue through the back of house, where the design team crafted an eye-catching millwork feature that utilizes Dutch lap (also known as cove lap) siding. Reminiscent of Palmetto Bluff’s Canoe Club bathrooms, Dutch lap features a distinct scooped groove between boards versus shiplap’s more recognizable 90-degree joints.
From the approachable furnishings to the art-filled walls to the ample windows overlooking the serene wooded setting, this traditional Lowcountry-meets-modern home reflects its family at every turn.
For the homeowner, there’s no question about the end result. “It exceeded our wildest expectations. From start to finish, it’s exceptional — and then some.”
DETAILS
Year built: 2020-2021
Neighborhood: Palmetto Bluff
Bedrooms/bathrooms: 4 bedrooms; 4.5 bathrooms
Square footage: 4,445
Architects: Lydia DePauw and Amanda Lamb
Interior designer: Lisa Whitley, J. Banks Design Group
Builder: CS Thomas Construction
Kitchen design: AGM Imports; Kelca Counters Inc.; Coastal Millworks
Bathroom design: Savannah Surfaces; Garden State Tile; Waterworks; Coastal Millworks
Furniture: purchased through J. Banks Design Group
Tile: Savannah Surfaces; Garden State Tile; Waterworks
Wood flooring: Scott Ziel, Ziel’s Antique Flooring
Art: Heather Lancaster; Adrian Chu Redmond; Betty Anglin Smith; Susie Pryor; Barbara Flowers; Louanne LaRoche; Peter Cram; Kim Schuessler; Christy Kinard
Landscape: Jackson & Small Associates
Paint: Sherwin-Williams; Benjamin Moore
Windows and doors: Marvin Windows & Doors
Appliances: Sub-Zero; Wolf Lighting: The Light Post; Visual Comfort & Co.
Wallpaper: Farrow & Ball; Schumacher
All details supplied by the homeowner.

