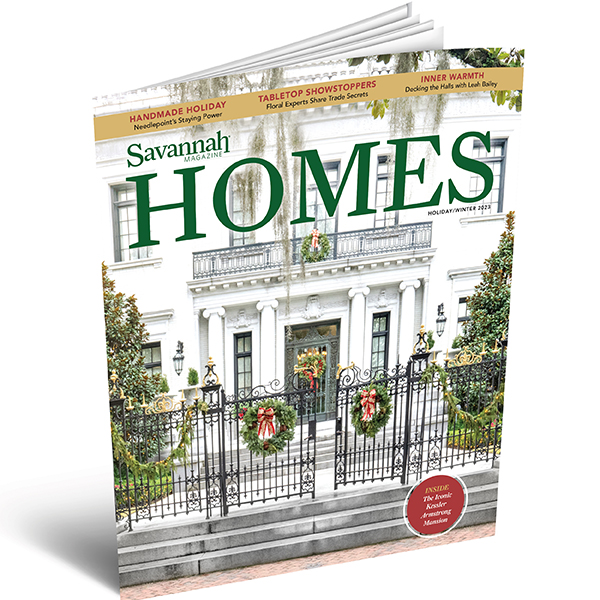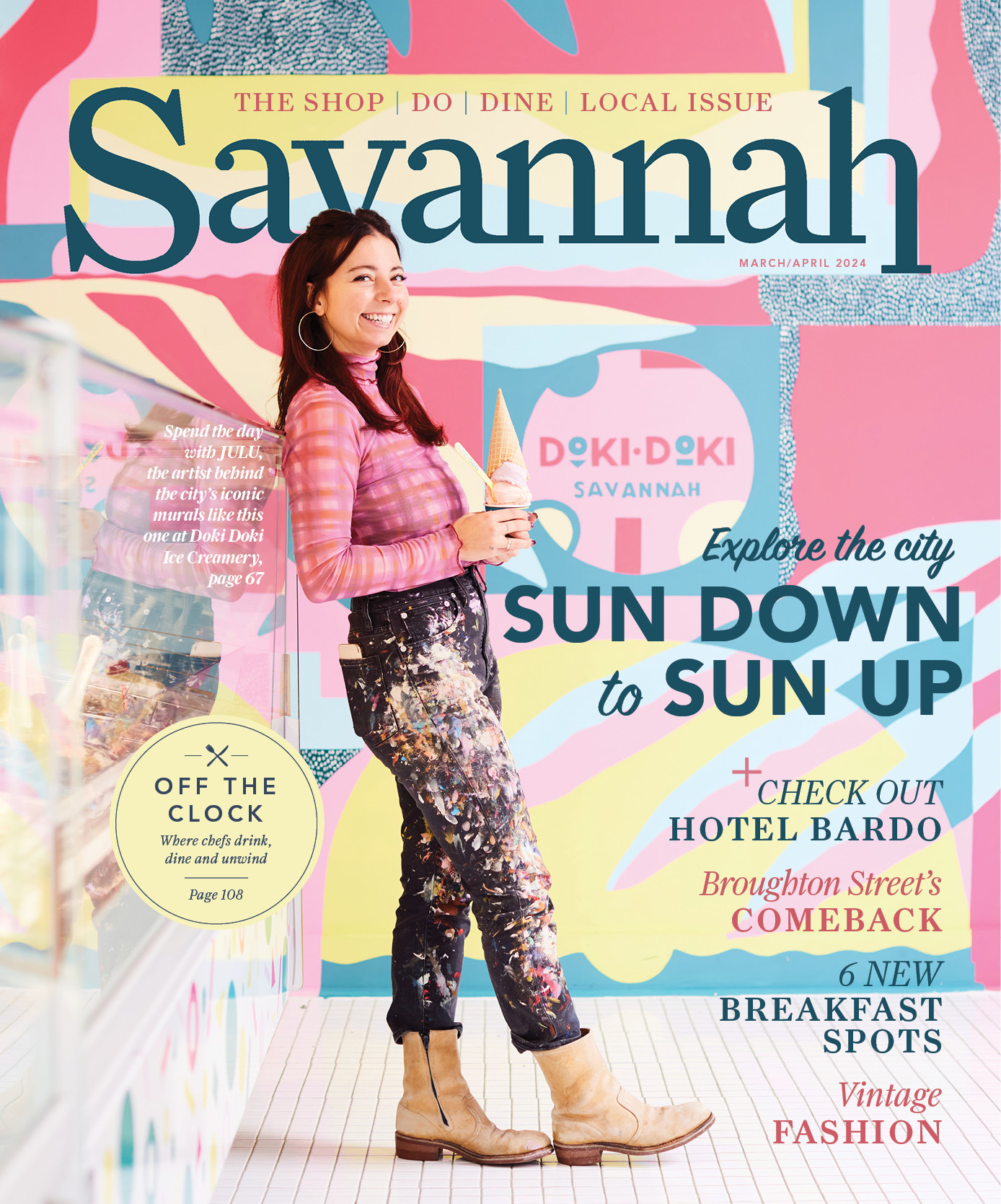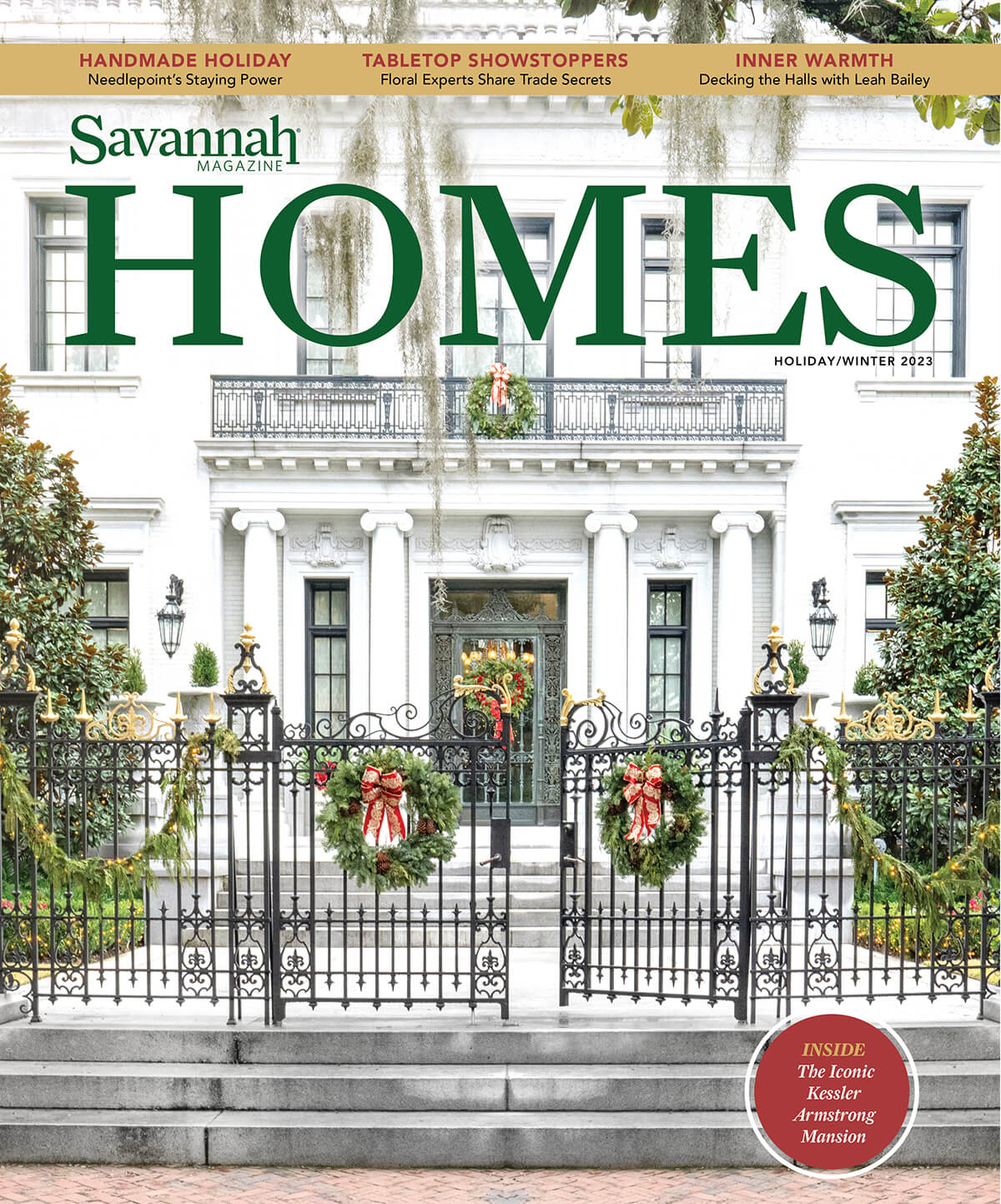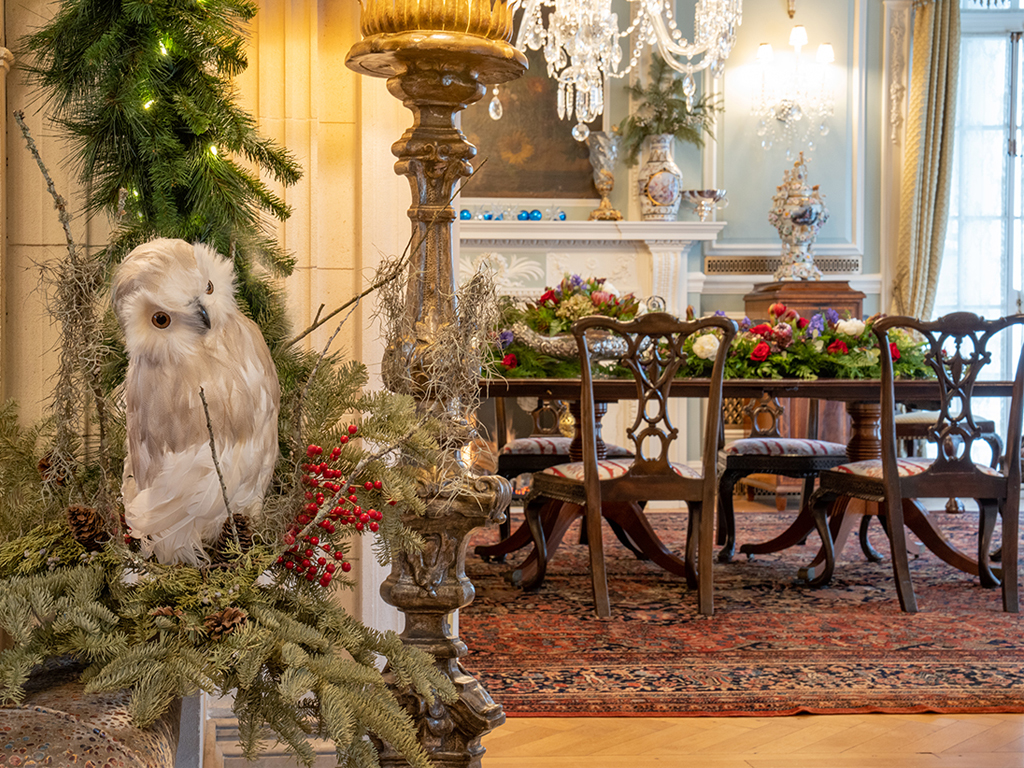The restored Kessler Armstrong Mansion celebrates its 104th holiday season in seriously elegant style
Written by MARGARET DANIEL
Photography by KELLI BOYD PHOTOGRAPHY
ANOTHER POLITICAL SCIENCE LECTURE behind him, Richard C. Kessler looked out onto Forsyth Park and walked down the granite stairs of Armstrong Junior College, one step closer to the start of his professional life. Then an undergraduate student on the cusp of a remarkable career in hospitality, Kessler had his eyes on the world outside Savannah. “I never imagined I would one day call this magnificent building home, so living here really is a full-circle experience for me,” the hotelier recalls.
Decades after he left the Hostess City to pursue a career in real estate and hotel development, the chairman and CEO of The Kessler Collection — a portfolio of elite, immersive properties with restaurants, spas, cooking schools, wine blending experiences and more — kicked off a large-scale homecoming with the monumental creation of Plant Riverside District.
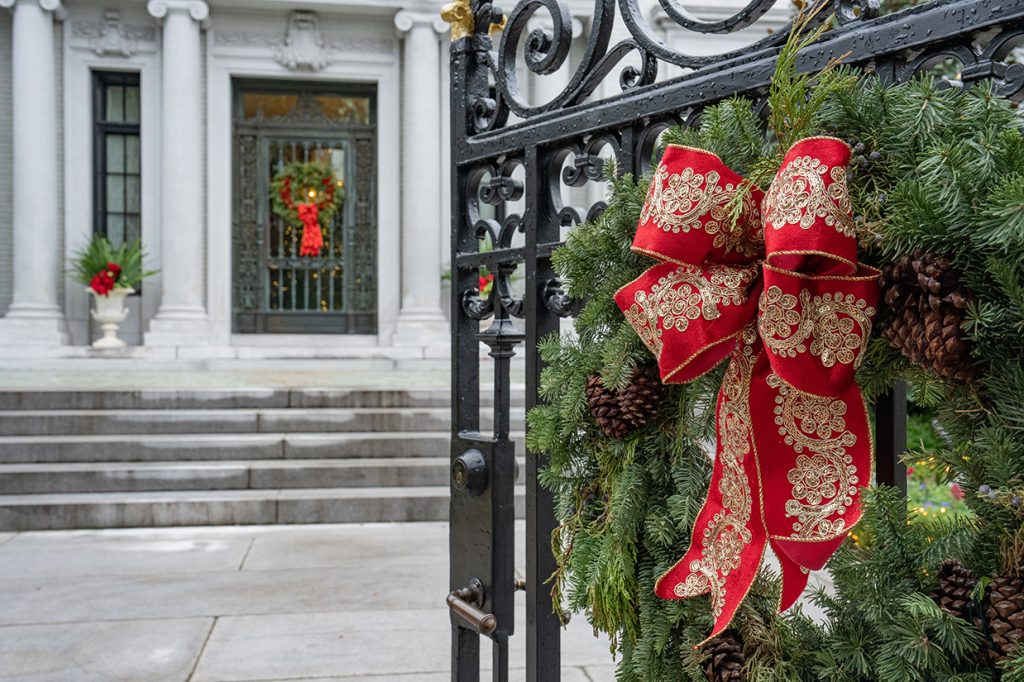
With architect Christian Sottile of Sottile & Sottile already engaged on the massive riverfront site, Kessler jumped at the chance to add a second adaptive reuse project to their roster: the restoration of Savannah’s largest, most ambitious Gilded Age residence.
Designed by Swedish architect Henrik Wallin for the family of shipping magnate George Armstrong, the mansion later served as Armstrong Junior College’s first campus and then, for 50 years, served as the law office of Bouhan, Williams & Levy (now Bouhan Falligant).
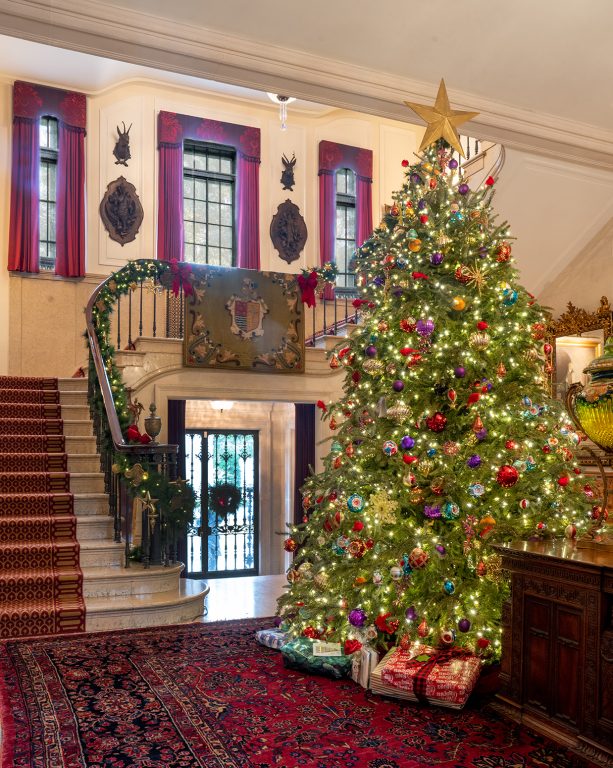
“I never imagined I would one day call this magnificent building home, so living here really is a full-circle experience for me.”
– Richard C. Kessler
A steward of historic buildings and avid fan of the decorative arts, Kessler snapped up the property in 2016. He rounded out his construction team with contractor Robert Stewart, Choate Construction, and interior designer Chuck Chewning, Charles H. Chewning Interiors.
“The building was originally constructed between 1917 and 1919, and we restored it to its original use between 2017 and 2019,” Sottile says of the centennial overhaul. “We even replicated the opening invitations from 1919 for the grand opening in 2019.”
Through conversations with members of the Armstrong family, who provided a bevy of letters and articles about the home, and Wallin’s original interior watercolors, Sottile and Chewning were easily able to reimagine the famed building’s envelope and interiors.
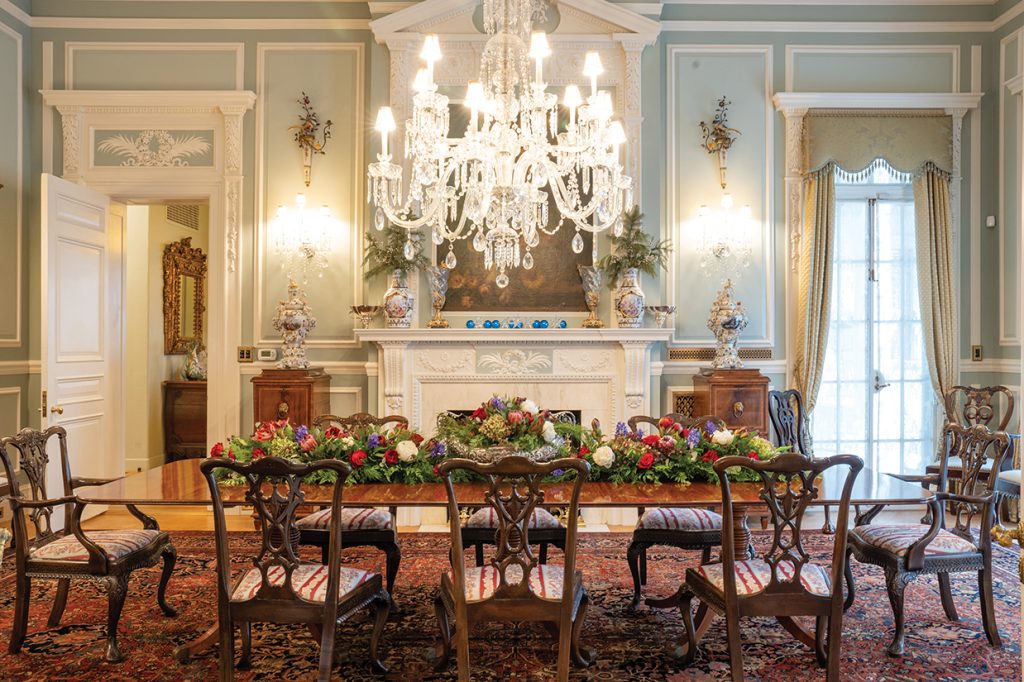
“The restoration process was truly inspiring and offered the once-in-a-lifetime opportunity to bring this iconic home back to its original grandeur,” Kessler says. “We uncovered original marble floors, hardwood floors, exquisite hand-carved wood panels and other fascinating period details that dated back more than a century.”
“As an architect, it felt like we were performing open heart surgery on a celebrity. It’s such an iconic building in Savannah, but it really is a top example nationwide of the Italian Renaissance Revival style,” Sottile adds. “Many times with adaptive use, you are exploring a use of a building that extends its life but is often different from its [previous] use, but here, the adaptive use was to return the building to its original use, which is very rare.”
A marvel for its time, the house’s exterior features a cast-concrete frame clad in marble-glazed brick and granite and topped with 125 steel and bronze windows, constructed in the style of fellow buildings by Wallin around Savannah.
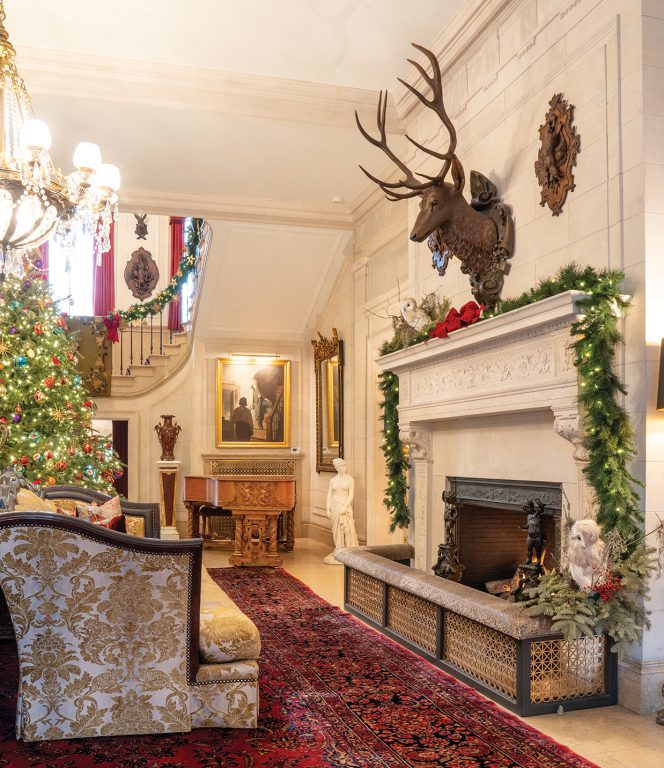
Today, polycarbonate window films add great efficiency to the original single-pane windows while over 30 individual units, seamlessly integrated into the original architecture, are used to heat and cool the home. “There are over 8 miles of low-voltage cabling throughout the home. The lighting, sound, heating and cooling, and security are fully integrated,” Sottile says. “All of it can be controlled from smart panels and on a phone.”
For the interiors, Chewning and Kessler took inspiration from Kessler’s extensive decorative art and furnishing collection and the architect’s original interior watercolors.
“Both Richard and I wanted to be very faithful and sensitive to the original interiors, especially on the main floor,” Chewning says. “The way Wallin laid out the interiors, each room represents a different time or movement in design. The dining room is Georgian, the entrance hall is French Renaissance, Adamesque in the music room and the study is Jacobean. We were very faithful to that but, at the same time, wanted the house to be very comfortable and livable.”
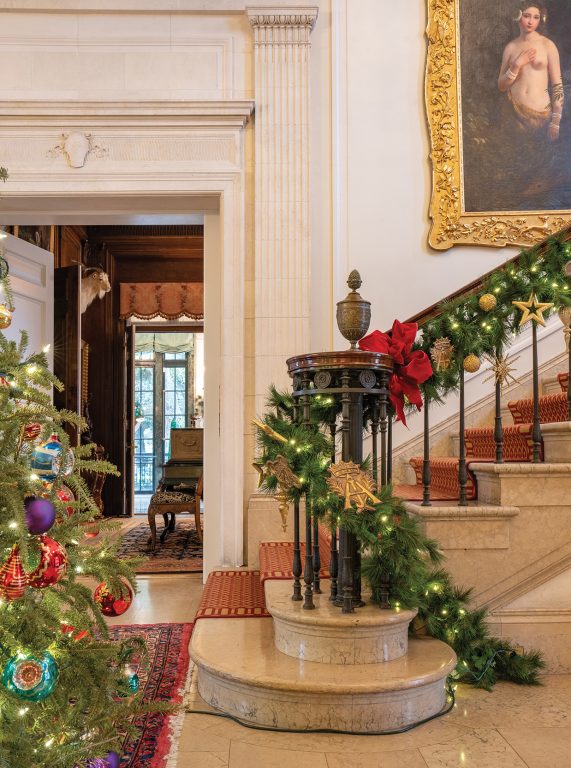
To keep the house from feeling too precious or reading like a museum with velvet ropes across the door openings, Chewning and Kessler mixed artworks and furnishings from different periods, personalized the primary suite to suit Kessler’s tastes and converted the upstairs billiards room into a music conservatory befitting his collection of Bösendorfer concert pianos — including one designed by Porsche and a Hammond B3 organ.
“I’m deeply honored to call this iconic residence home, during the holidays and throughout the year.”
– Richard C. Kessler
On the lower level, Chewning designed a gorgeous wine cellar, (Kessler is an expert sommelier) and galleries for displaying his Native American and African art collections.
In Chewning’s mind, however, the best room is the ground floor loggia with its gleaming marble floors and detailed plaster ceiling. “It’s a long, glassed porch that faces Forsyth Park. The way Wallin sited the house, you feel like the park is an extension of the grounds of the house,” Chewning says. “It is a beautifully proportioned room.”
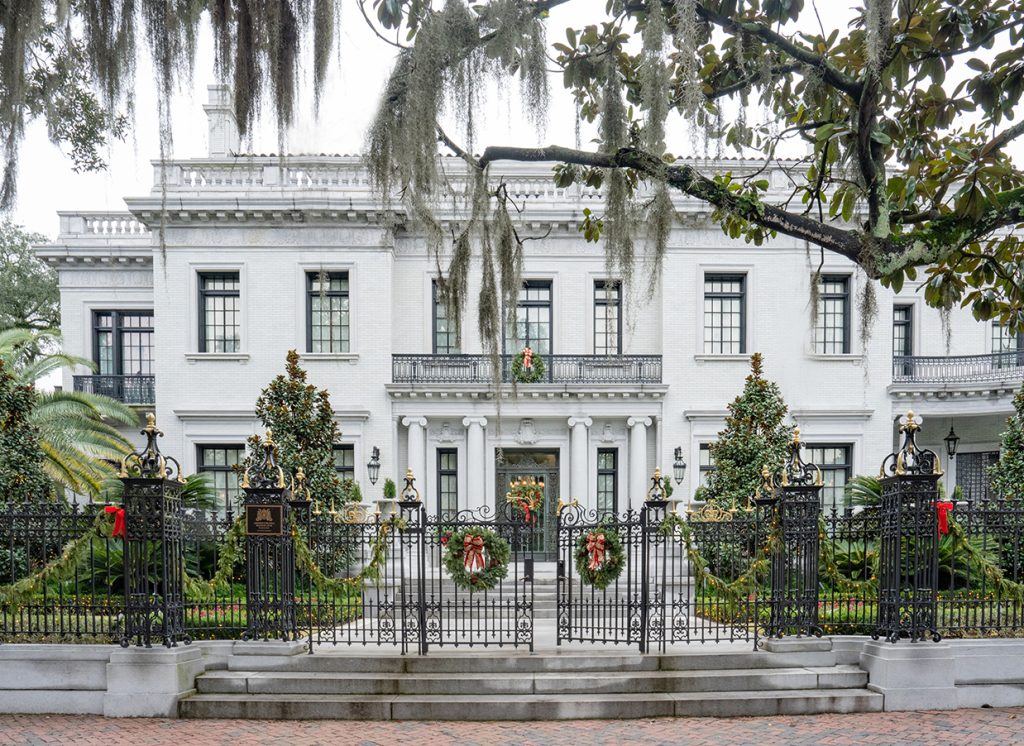
Amid Kessler’s marble sculpture collection, the original marble fountain, now inoperable, is the focal point of cocktail hour. “We put ice and champagne bottles in it,” Chewning says with a laugh. “[Richard] loves to serve cocktails there, so any time he entertains or hosts a dinner party, we begin with cocktails overlooking Forsyth Park at night.”
To deck the mansion out for the holidays, Kessler employs local floral designer Chuck Haynes to create a comprehensive Christmas decor scheme.
“Chuck does an incredible job stringing fresh pine garlands and white lights along the fence and in the courtyard,” Kessler says. “He also helps decorate the Christmas tree in the main foyer and adds plenty of live wreaths, garlands, white lights and other special holiday touches.”
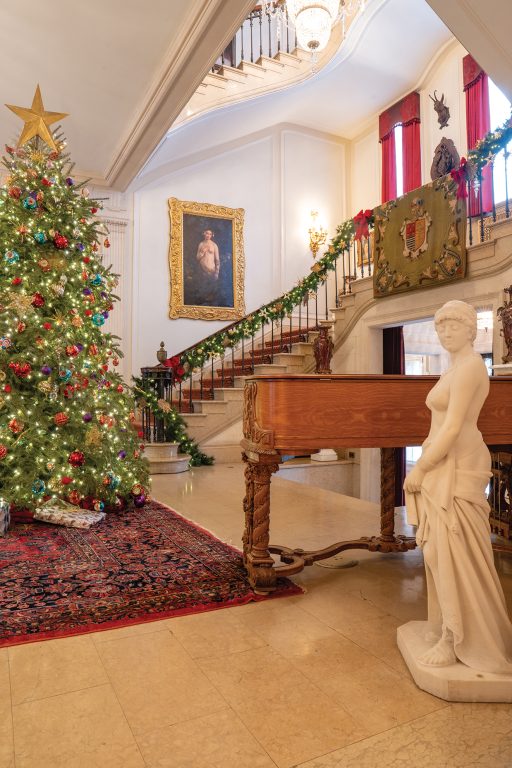
When the holiday hubbub winds down, Kessler likes to steal away for a moment of peace at his other legacy landmark before retiring to his primary suite. “One of my favorite holiday traditions involves walking along the riverfront at night during the Savannah Christmas Market at Plant Riverside District,” Kessler says. “I love seeing families, couples and visitors from around the world celebrating the holidays at the Savannah Christmas Market.”
Holiday spirit lifted, Kessler returns to his decadent domicile, walking the same steps he took to class those many years ago.
“I’m deeply honored to call this iconic residence home, during the holidays and throughout the year,” he says.
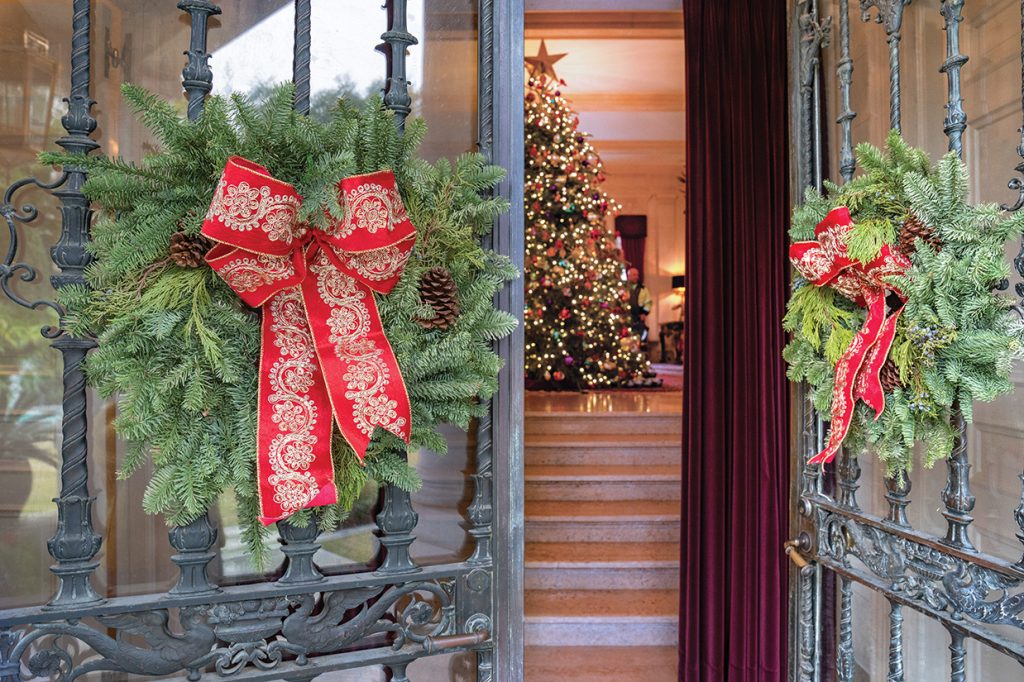
Details
Owner: Richard C. Kessler
Year built: 1917-1919
Year purchased: 2016
Square footage: 26,100
Number of bedrooms and bathrooms: 13 bedrooms, 23 baths
Time to complete renovation/remodel: 2017-2019
Architect: 1917: Henrik Wallin; 2017: Sottile & Sottile, Christian B. Sottile, FAIA
Interior designer: Charles H. Chewning Interiors
Contractor/builder: Choate Interiors
Tile/flooring: existing, restored by Choate
Counters: Vitoria International
Paint: Sherwin-Williams
Windows/doors: existing, restored by Choate
Kitchen design: Charles H. Chewning Interiors
Bath design: Charles H. Chewning Interiors
Lighting design: Charles H. Chewning Interiors
Landscape and hardscape design: Wertimer + Cline, Charleston
Audio/visual: Kessler Collection
Plumber: Choate
Landscaper: Wetimer Cline, Charleston
HVAC: Choate
Furniture: From the collection of Richard Kessler
Appliances: Livinggood’s Appliances & Bedding
Accessories: From the collection of Richard Kessler
Art: From the collection of Richard Kessler
Art framing: existing; Friedman’s Framing
